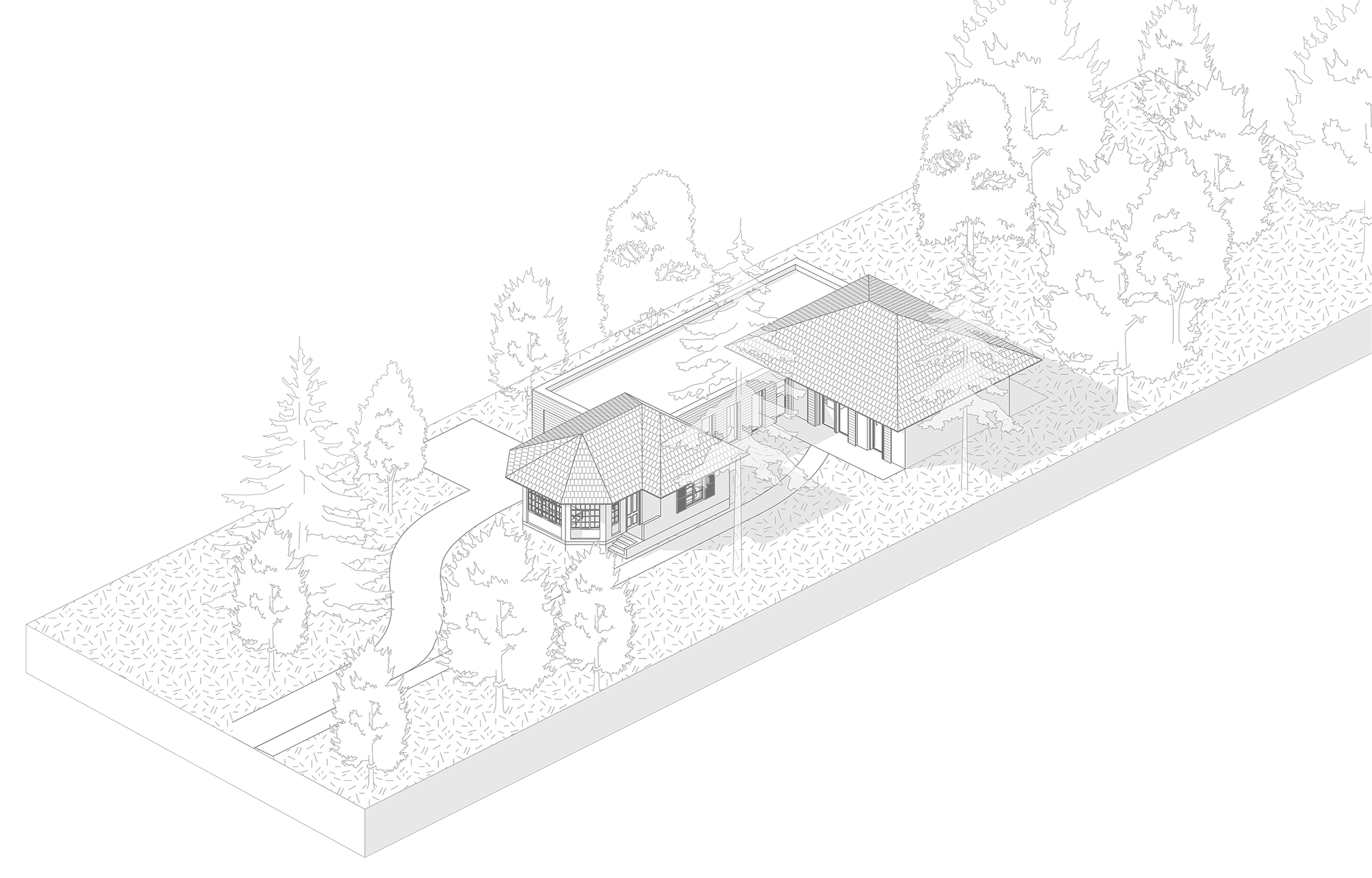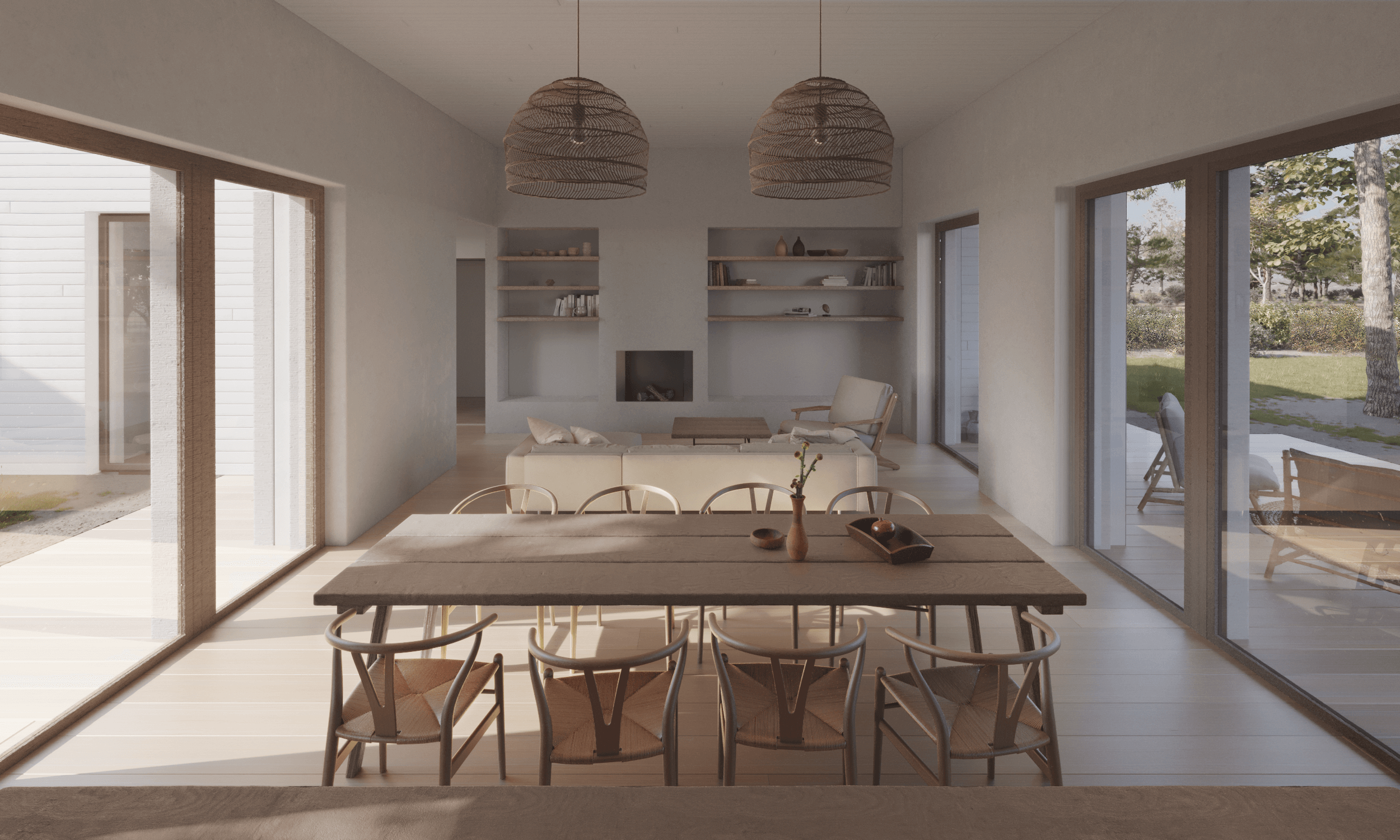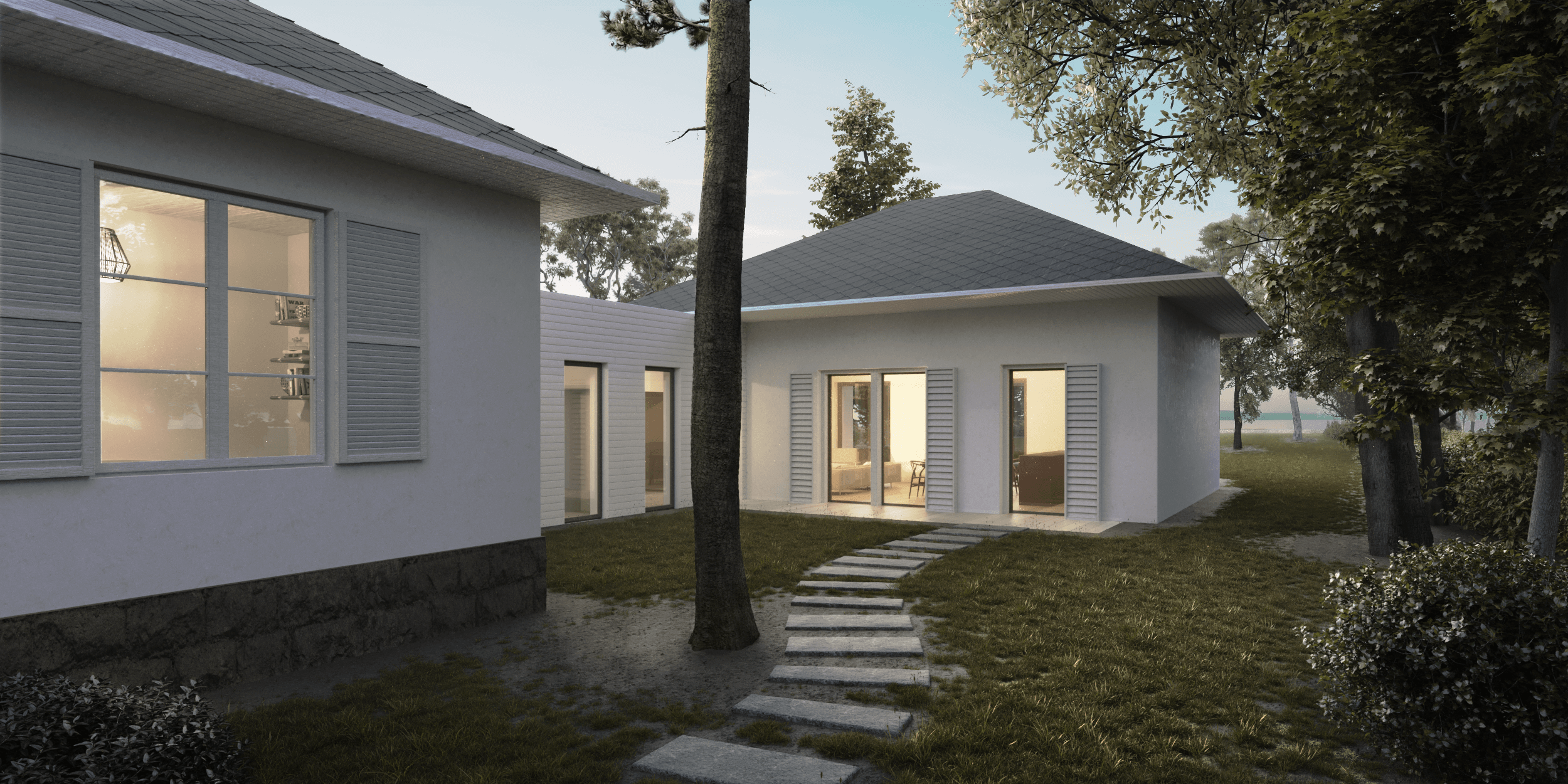When renovating and expanding the holiday home in Balatonlelle, the wildly romantic atmosphere of the waterside lot and the architecture of the existing house were decisive for us. The extension consists of two parts: one has similar size and character to the existing building, with a more open a more open – contemporary approach, while the other is a more restrained connecting wing.

The contiguous space of the high-roofed part of the building is occupied by the living room, kitchen and dining room. The more restrained, lockable, box-like mass with a wooden facade matching the division of the slats makes room for more closed, private functions.

