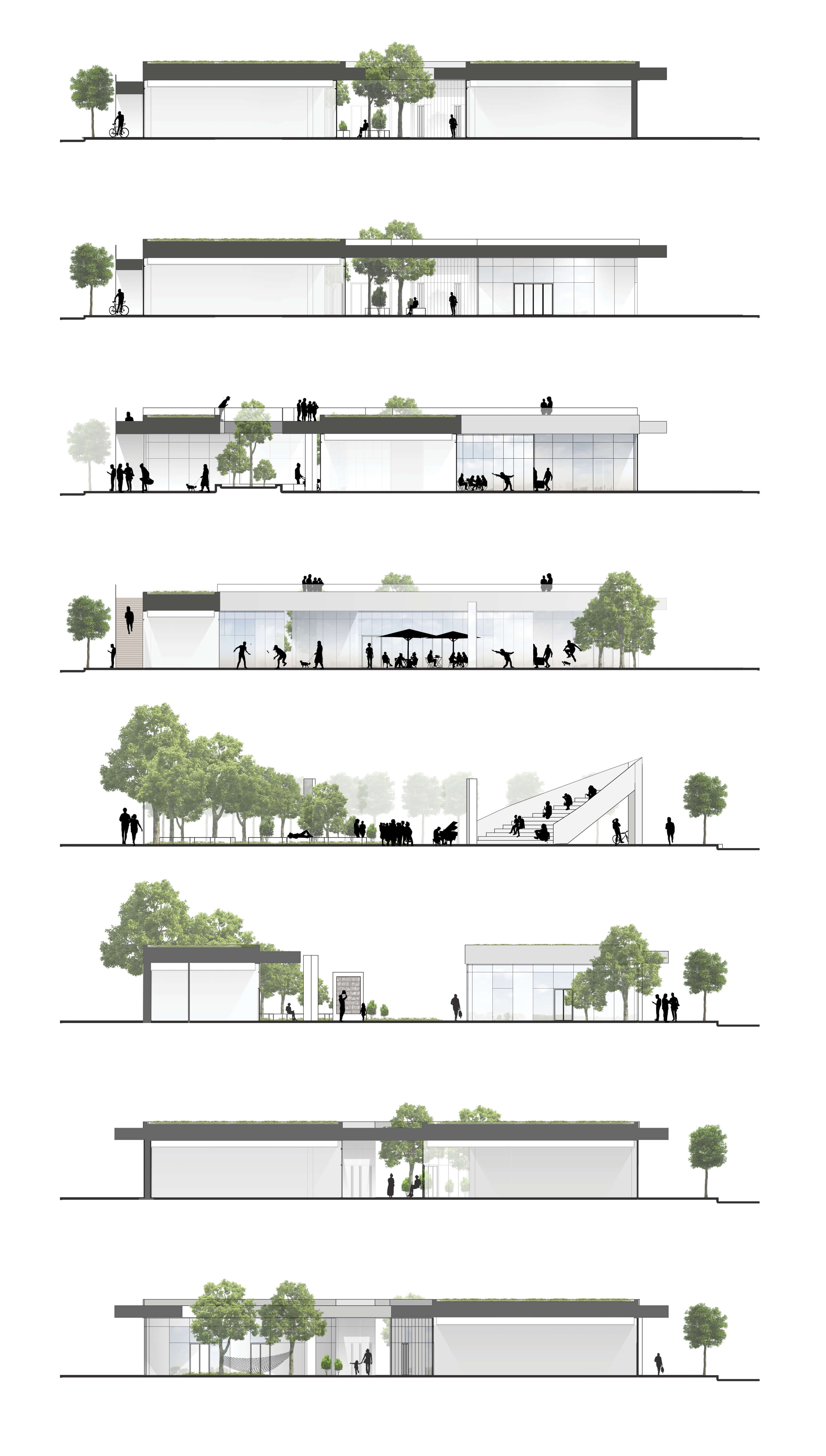The aim of the project was the rehabilitation of the shopping centre surrounded by prefabricated panel buildings in a busy area of Csepel. The wave is significant in many ways. Firstly, it refers to the connection and history between Csepel island and the Danube river; secondly, the commuting the people living here must undergo every day. We imagined the axis of Kossuth Lajos street as a rippling ribbon, the top of one of its ripples, the centre of the planning area of the competition, is the meeting point of the two buildings.
We open up the two spread-out masses of the shopping centre towards the public space more and more. To shield the shopping centre from the significant traffic of Kossuth Lajos street, we would be closing it off on a larger surface on the façade facing Kossuth Lajos street, and this closed surface would slowly open up as we reached more intimate areas. The character of the environment and the use of the Ü1 and Ü2 centres are different. The Ü1 centre is the arrival place from the HÉV (local train) terminal. It is a busy, coherent space which creates one contiguous, flowing system together with the interior traffic system (corridors, escalators, elevators) of the whole building. The Ü2 shopping centre is much more calm, small ‘places’, islands form in its surroundings. We continued this; the building is arranged around many smaller squares.
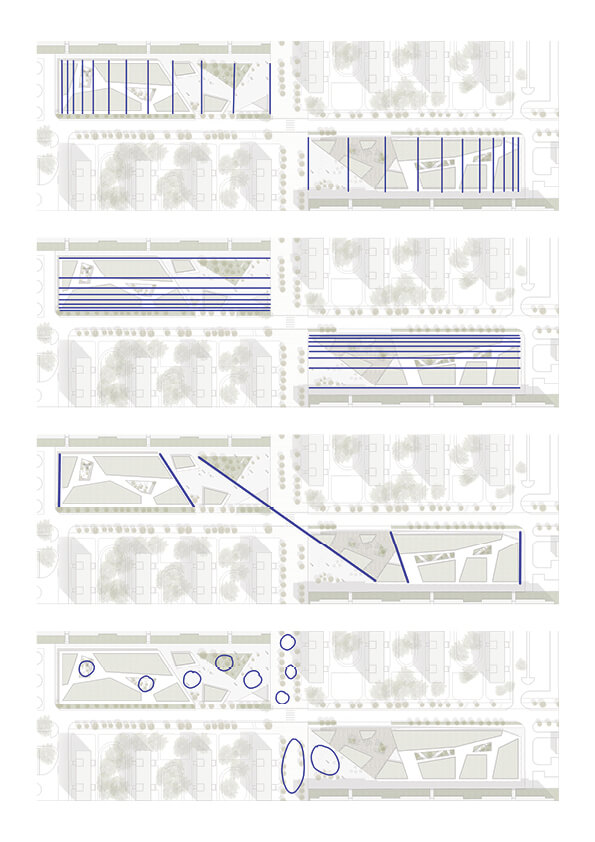
The Ü1 shopping centre is more dynamic, it is formed by chain-linking coherent, flowing spaces. It runs into a larger square on its northern end, which is the arrival place from the HÉV terminal, and it is also the designated place for restaurants and cafés. Together with this space we have also created a roof terrace, which offers a calmer setting by being raised from the flowing, busy space below.
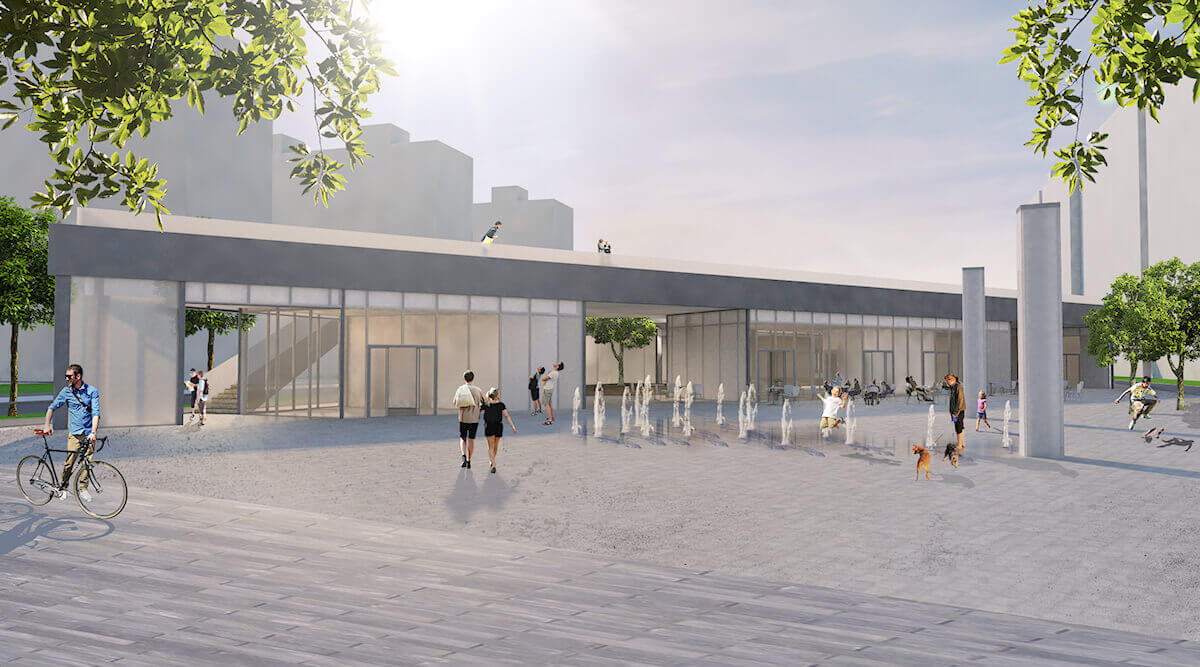
The Ü2 shopping centre is calmer. On its southern part there are open, park-like cultural functions and an open-air book library. The building part under the roof is built from units arranged around atriums following one another.
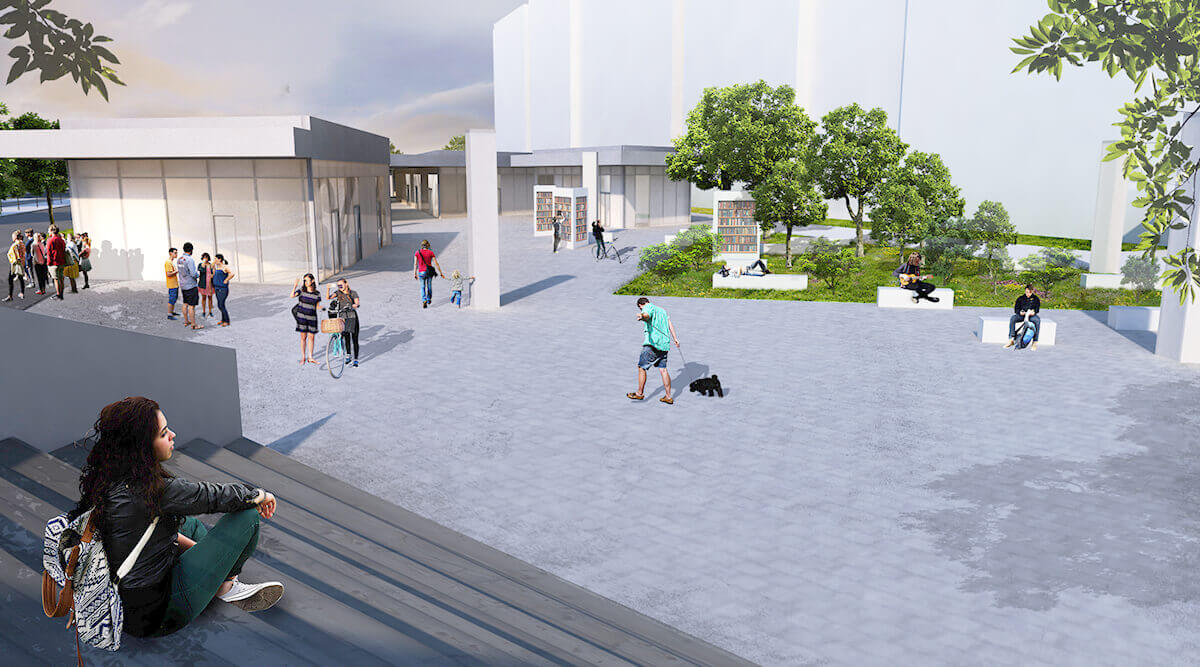
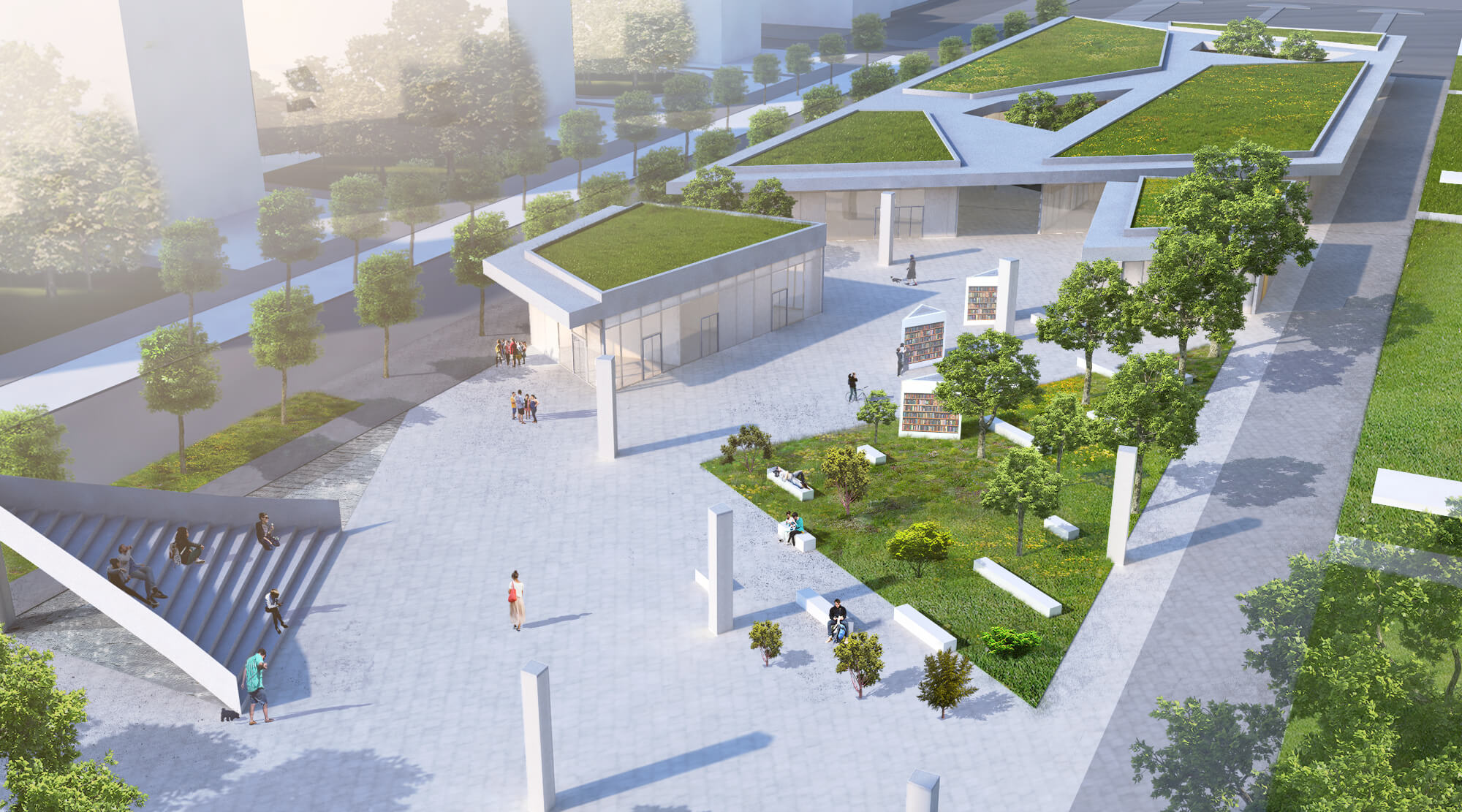
We are protecting and using the foundations and pillars of the original building, also many roof purlins. Other than keeping their original load-bearing roles, they receive further purpose. We are adding polycarbonate sheet cladding to the exterior, free-standing columns in a way that leaves space for the drainpipes to drain the rainwater from the roof into the rainwater tank, and also serve as streetlights by placing strip lighting in them.
