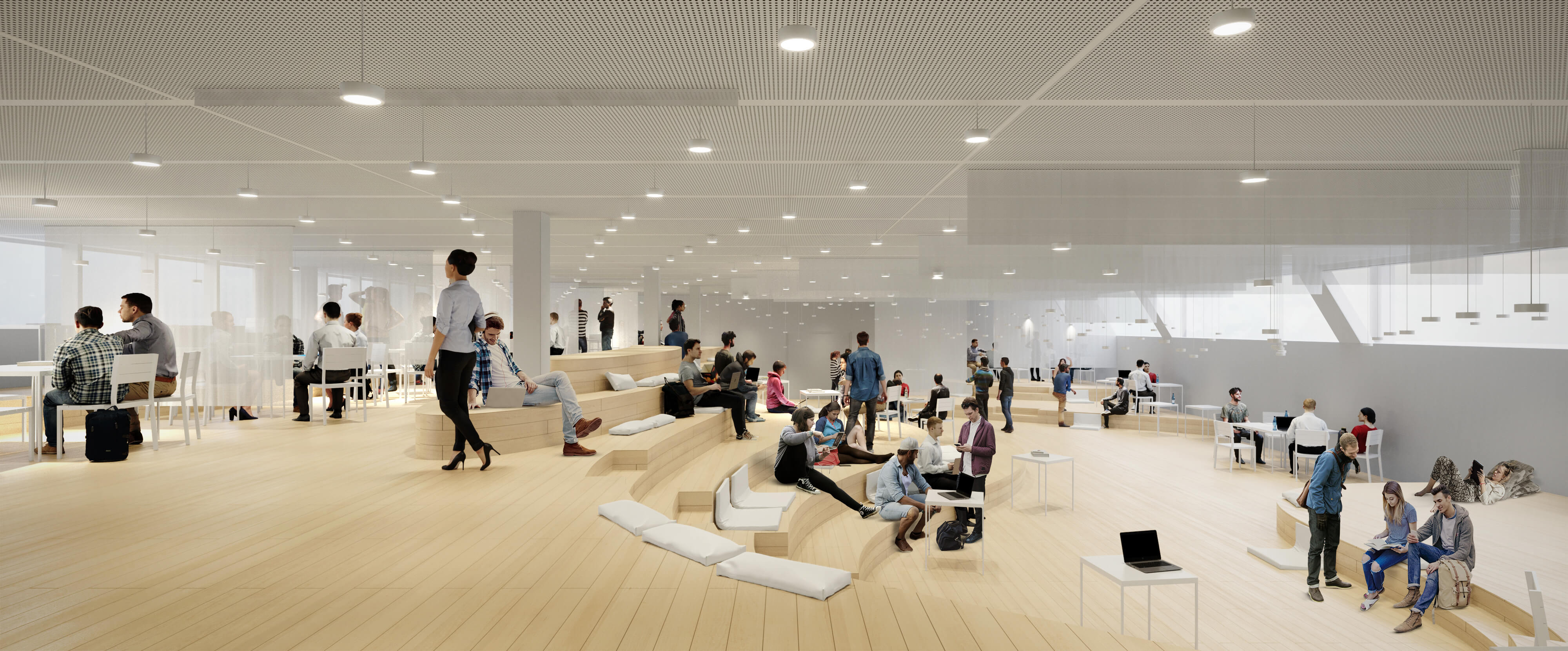The University of Genoa launched an architecture competition that invited young people from around the world to think about the future of the libraries, the future of places dedicated to learning and knowledge, and design a completely new model of learning space.
The libraries are constantly changing from the traditional silent, almost sacral space to store, and gather information towards the sparkling, and active place where the information is processed. More and more emphasis is put on the places where people can share ideas, discuss the relevant information. There are many ways to process information. Either alone, in groups, with a presenter, sitting, lying, or standing, with digital or analog devices. This means different levels of interaction between individuals and groups. The libraries are becoming the place of learning and interacting, where the private and enclosed coexists with the public and open.
We designed a Terrain and a Cloud whose interaction achieves the complex goal to serve the wide variety of the always-changing needs. We call this space the Learning Landscape.
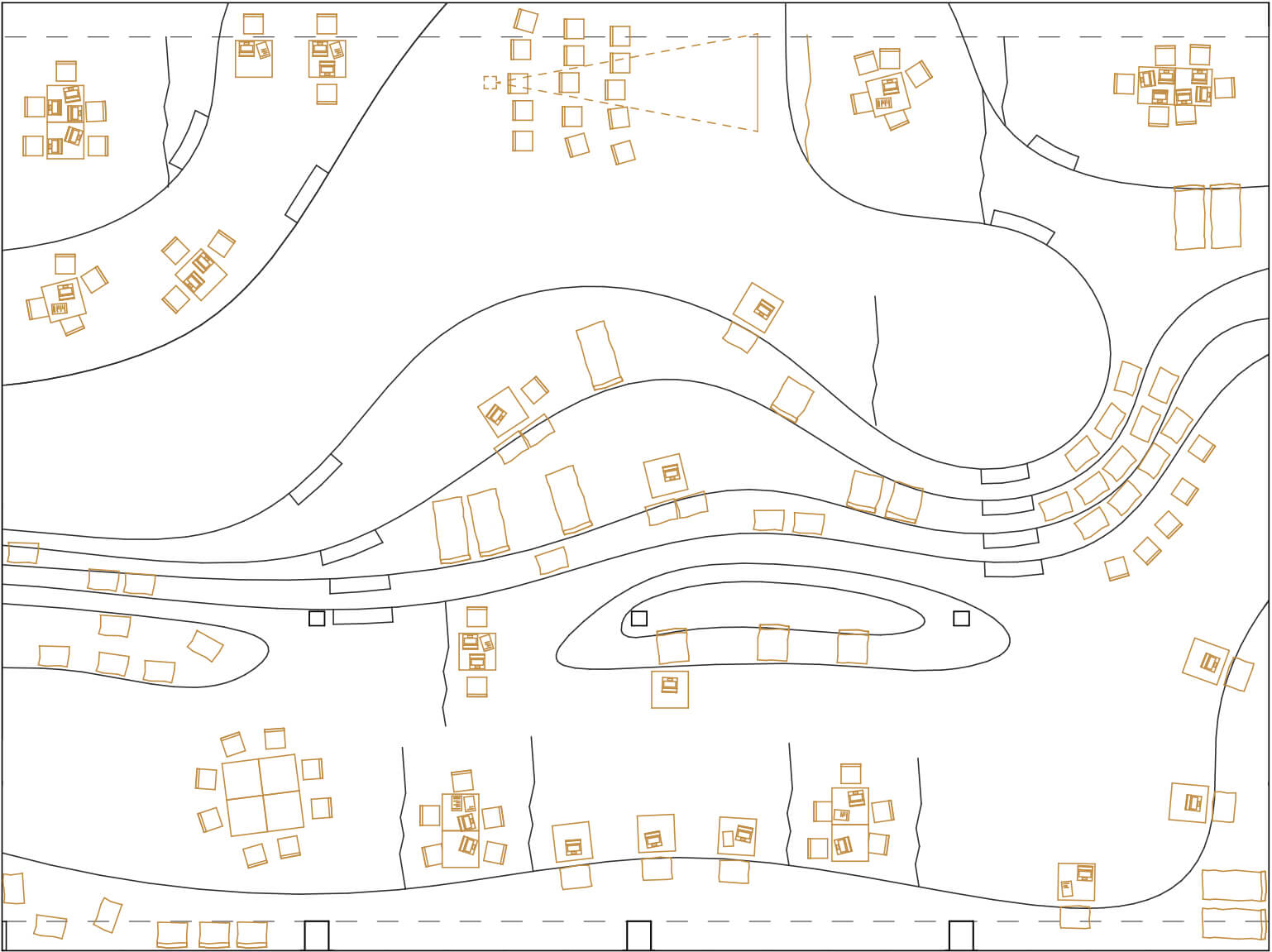
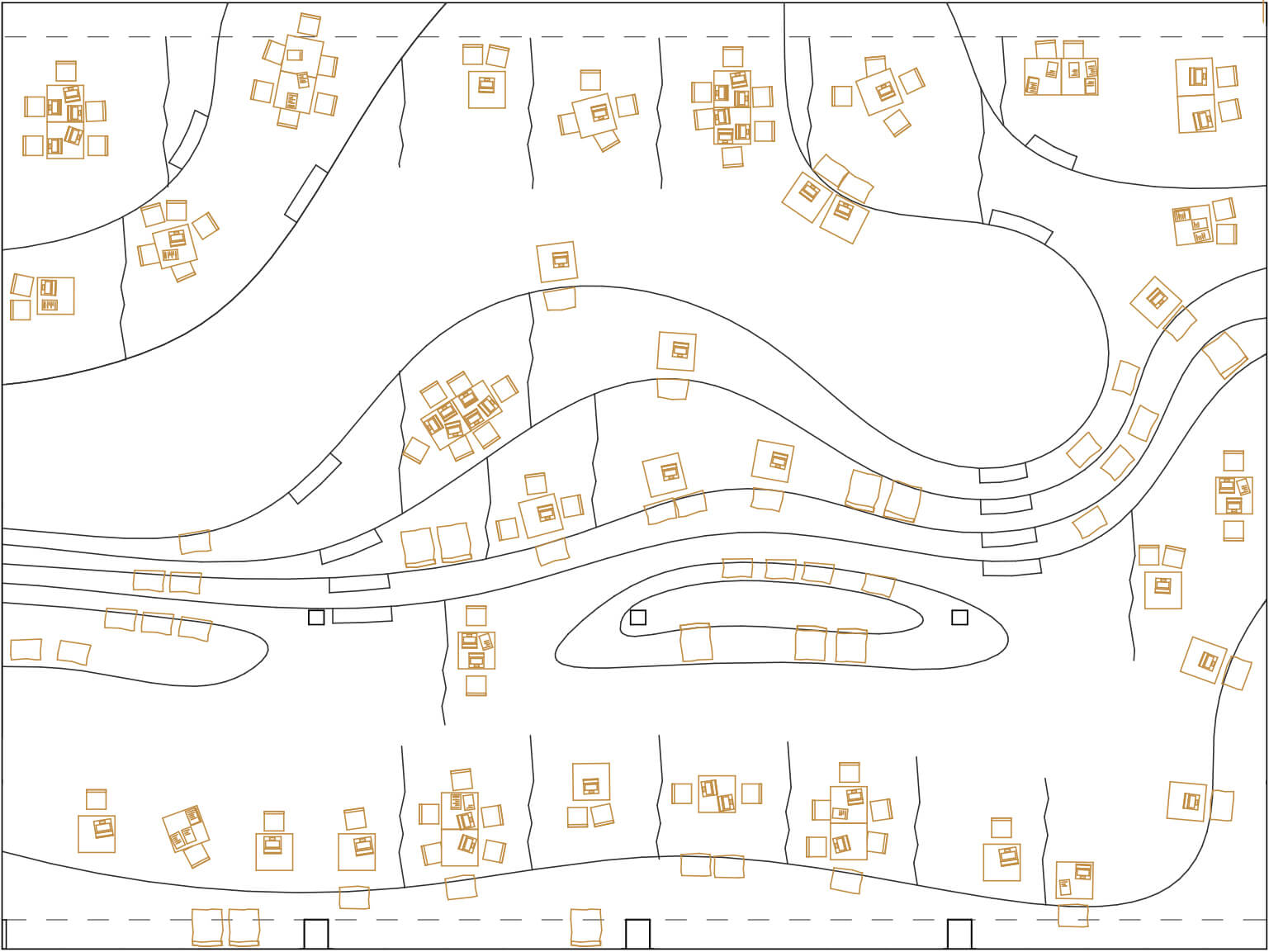
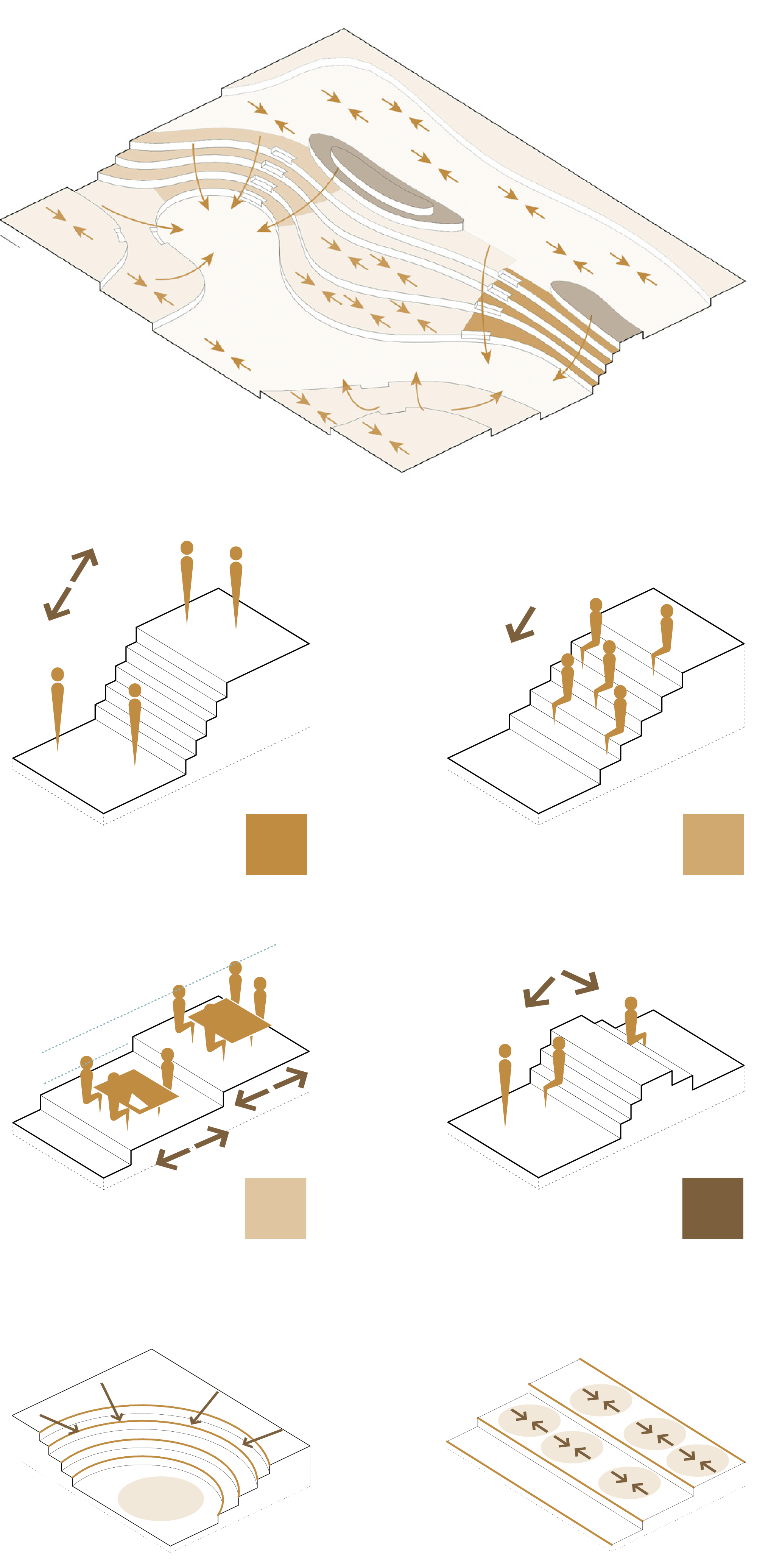
We developed the Terrain where the topography allows numerous variations, make transitions between the shorter private and the taller public environment. It is important to find the transition between the two worlds, allowing the users to find the most comfortable place to learn, discuss, or chat.
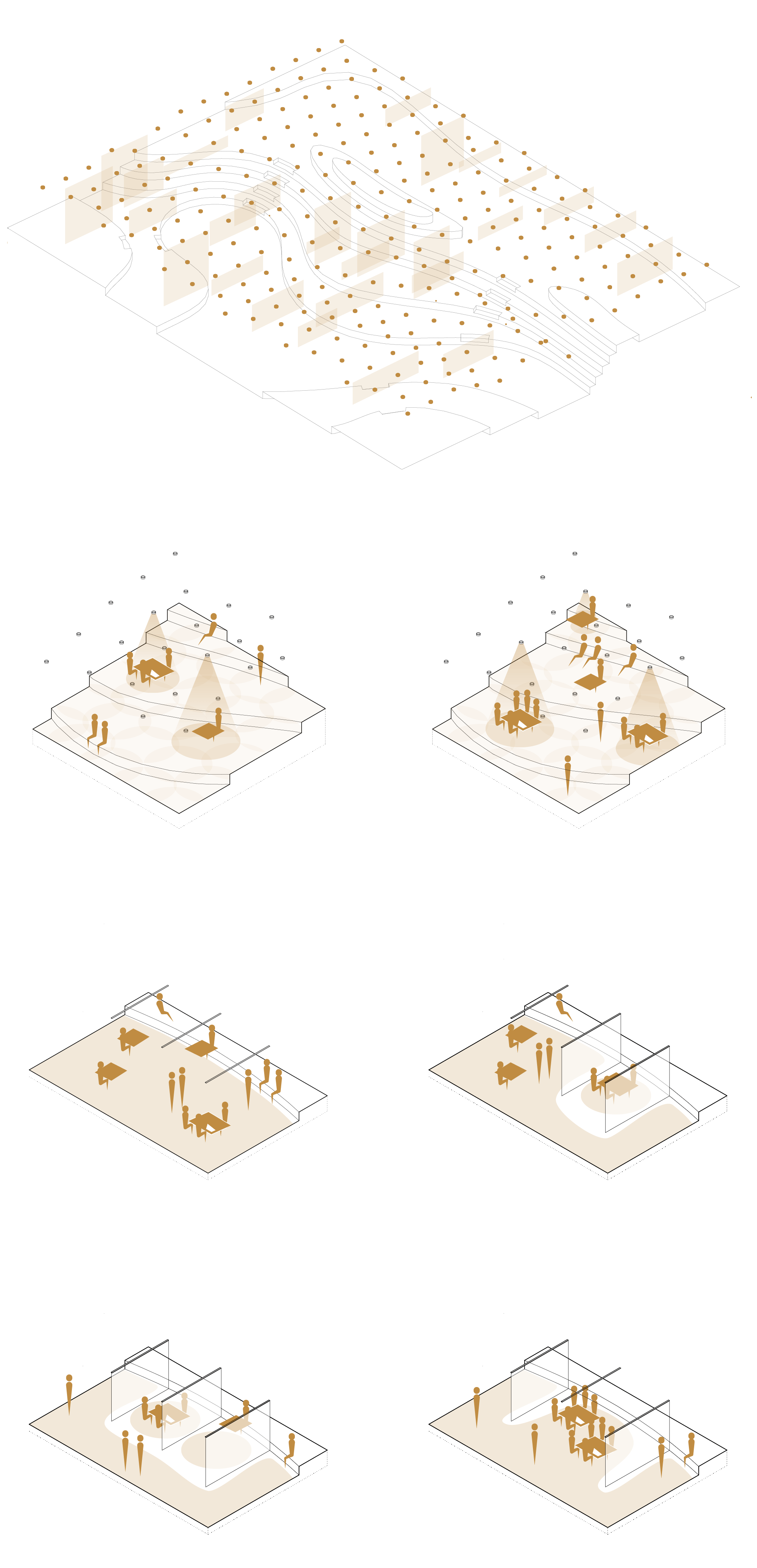
The cloud is made of static and mobile instruments. A system of lamps at different but fixed heights defines a visual unity over the terrain. The height of each lamp is different, but together they create a surface. Users can change the strength of the lights individually marking their chosen spot, illuminating their chosen place. It is a subtle visual difference, that can be seen from each point of the space.
The interaction, interference between the two building elements of our Learning Landscape symbolises the individual’s and the community’s interaction.
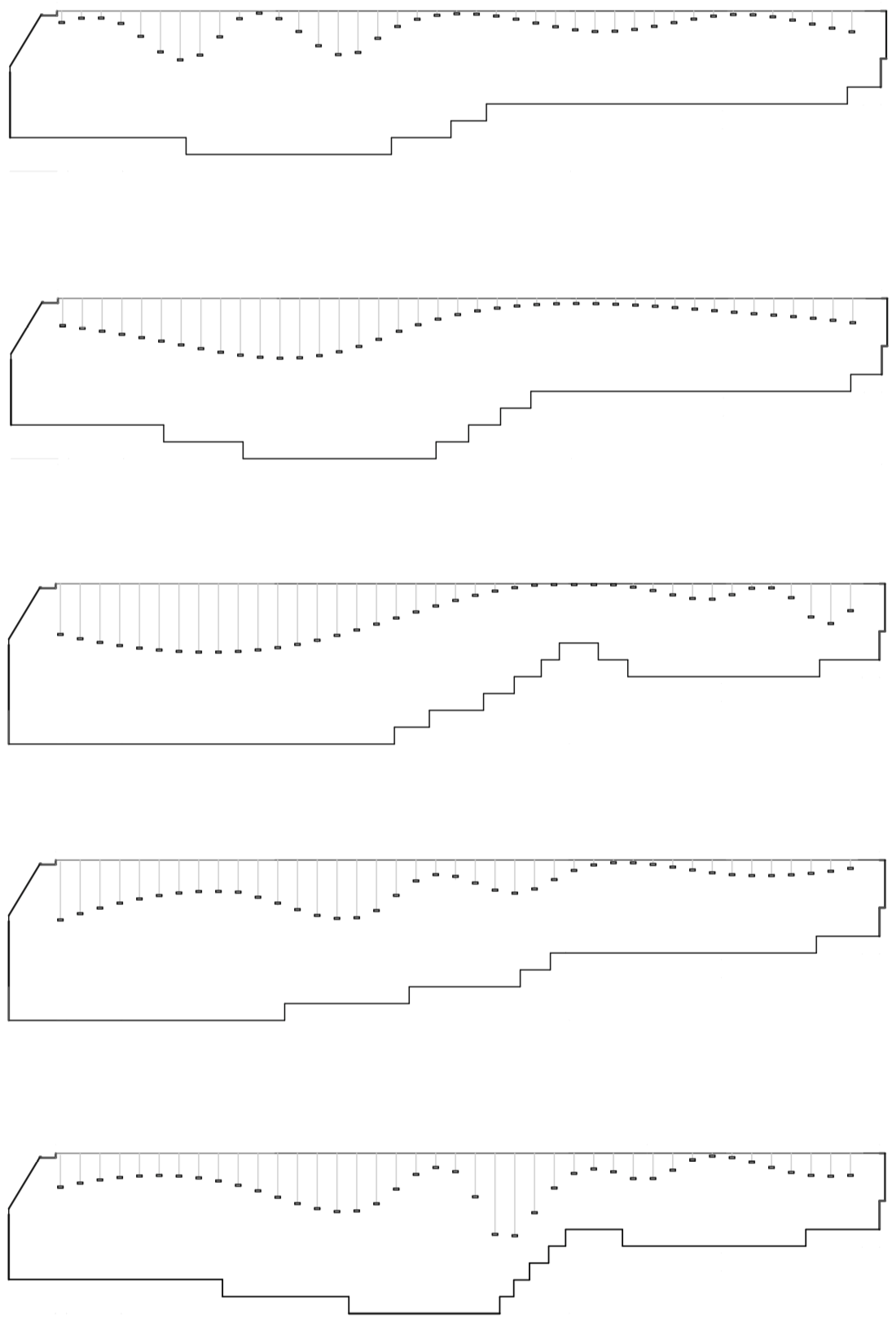
Mobile furnishing and the choice given to the user to change their surrounding creates numerous use cases. For example, individual learning and group work in separated or open spaces exist in a comfortable environment, while a presentation and in the auditorium a small lecture can be held.
In other cases when needed most of the space can be separated into smaller and more private rooms. In this case, most of the users are concentrating on their activities, the mood of the Learning Landscape is more private.
