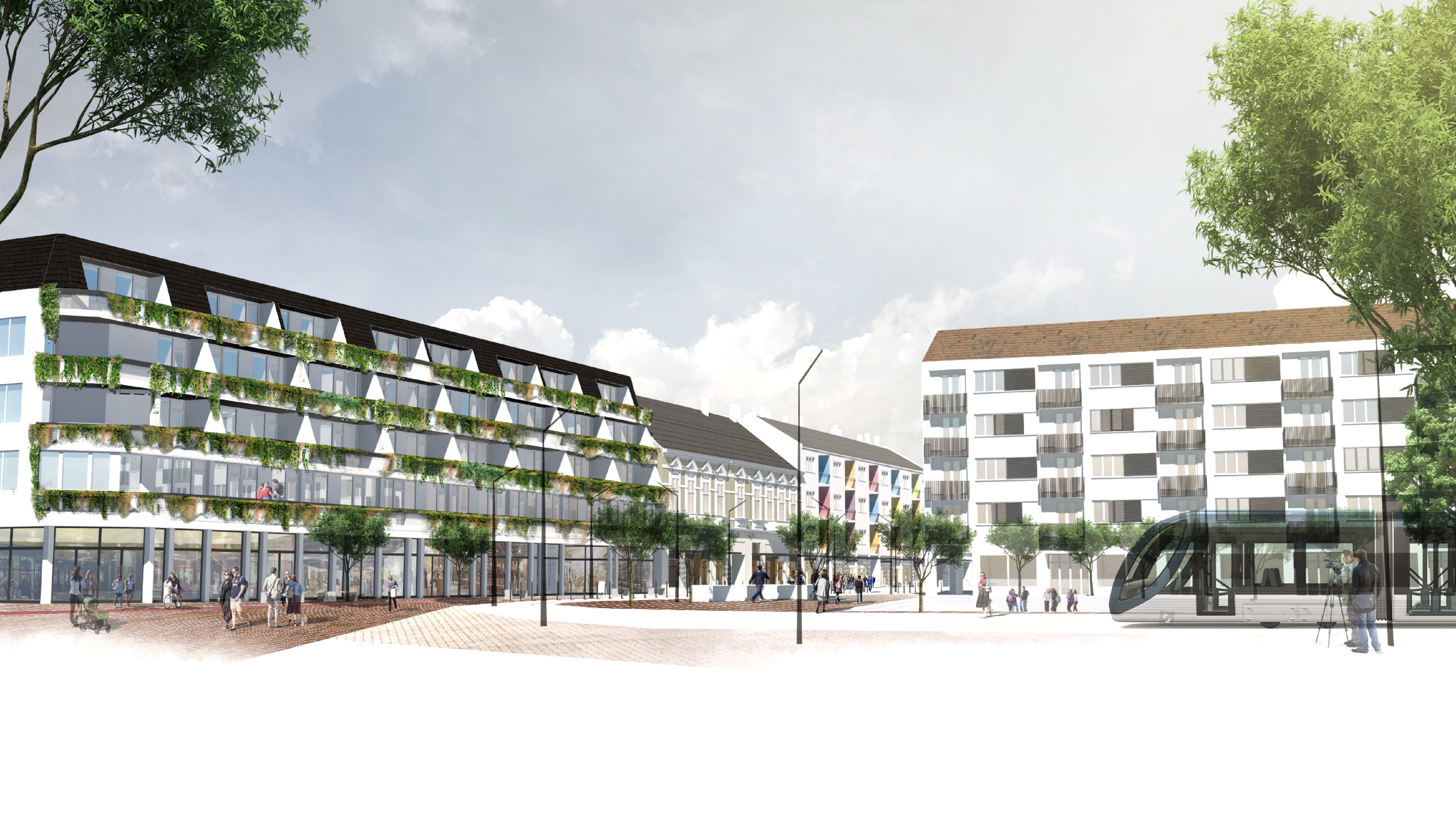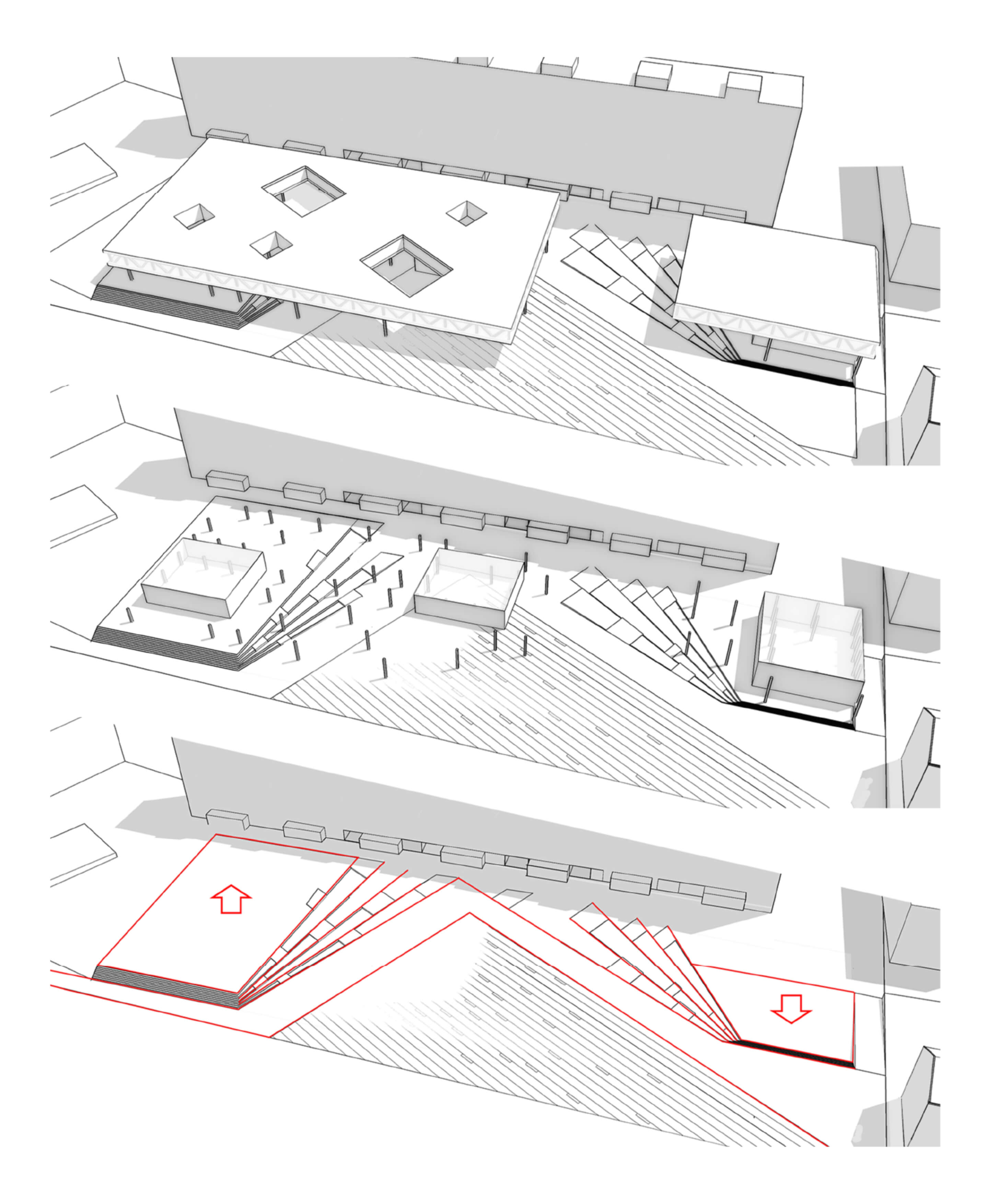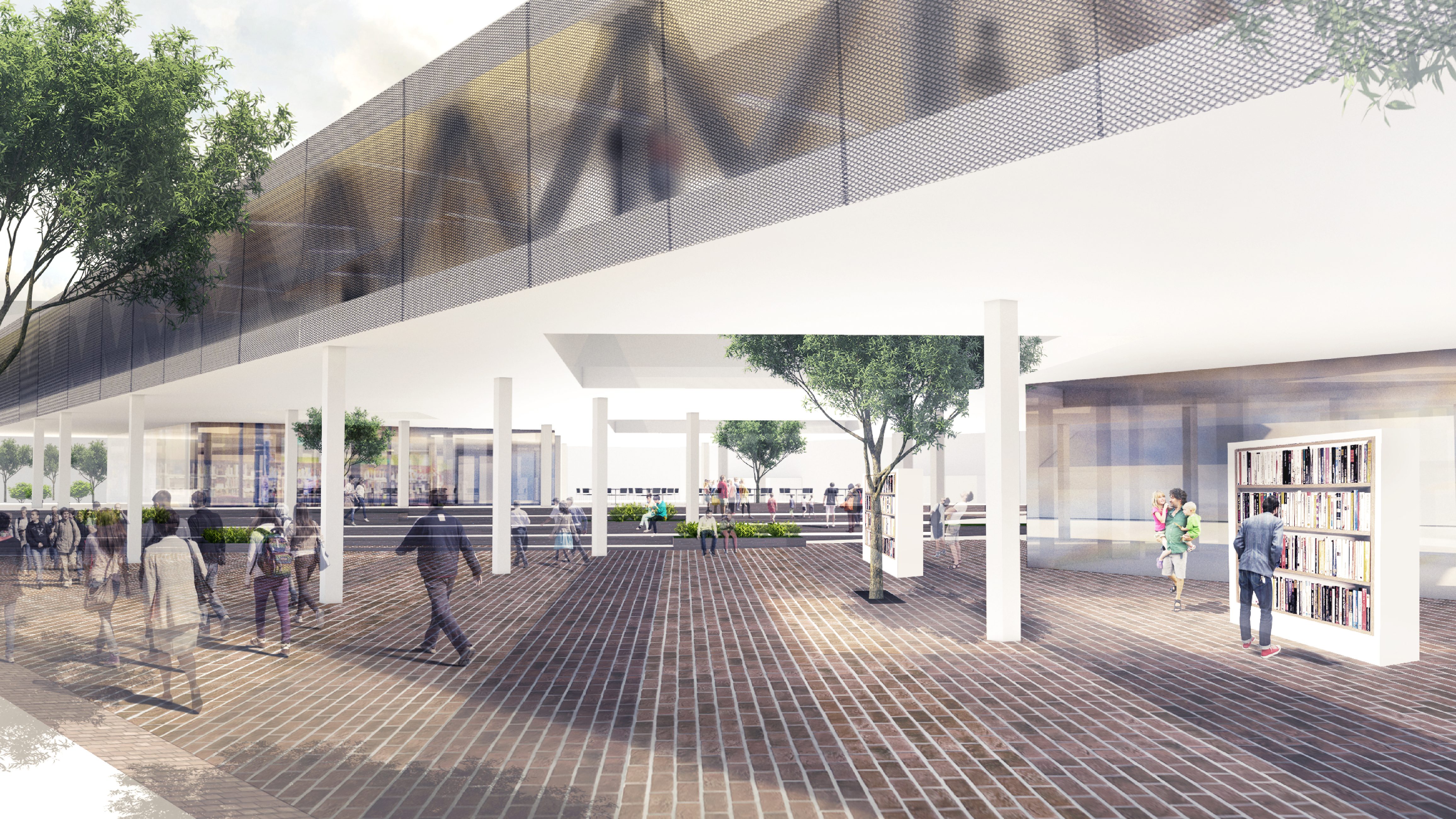In the centre of Hódmezővásárhely, nearby the main square, Kossuth square, multiple streets have been recently renovated. The aim of the competition was to extend this area, rehabilitate the facades of Andrássy road and find an adequate spot for the new town library.
On the northern part of Andrássy road, the buildings are nice if we disregard the damages caused by time. The aim was to conserve and highlight the values of each building. We only demolished or changed the smaller elements which went against this goal. On the southern part of Andrássy road, the building under the number 2-4-6 is, however, in a very bad condition. The quality of the apartments is below standard, the balconies are dark and dreary. The changes we would like to implement, including the renovation of the façade, would add something to the apartments as well. We are going to demolish the concrete balustrade of the balconies, and we will extend every span between the columns with a triangular area. Thus, functions and activities other than just passage can be placed here. Herbs can be planted in front of kitchens, small tables, benches can be placed here; its connection with the street also gets stronger. As the renovation of the promenade develops, a nice atmosphere evolves, and the inhabitants will be able to start using the balconies, watch life go by on the street below.


All the buildings in the section of Andrássy road between Szent Antal road and Kossuth square share a common attribute, which is that the architecture of the stretch of the façade of the ground floor and the storeys above is different. The crucial point of our concept is the discreet unification of the world around the ground floor. Visually we achieve this by placing shades above openings and unifying their frames. We are placing uniform, steel-framed shades above the windows and doors of shops in their full width.



We have defined the place of the library in the block of the current service building. In our design, the world of the ground floor, which sometimes flows dynamically, then stops every now-and-again coming from Kossuth square, remains free. The buildings being placed on the plot of the service building will be raised above this. There are only three smaller, transparent units located on the ground floor, opening on large surfaces which are in close with the outside. We will also connect the square with the areas behind it by further perforating the panel which forms the rear wall. This way the currently dreary street before the panel also opens up. The closed reading room, the service areas of the library are on the upper floor. Its mass is perforated in multiple places in its full height, this way allowing for the adequate amount of light to get to the ground floor.

