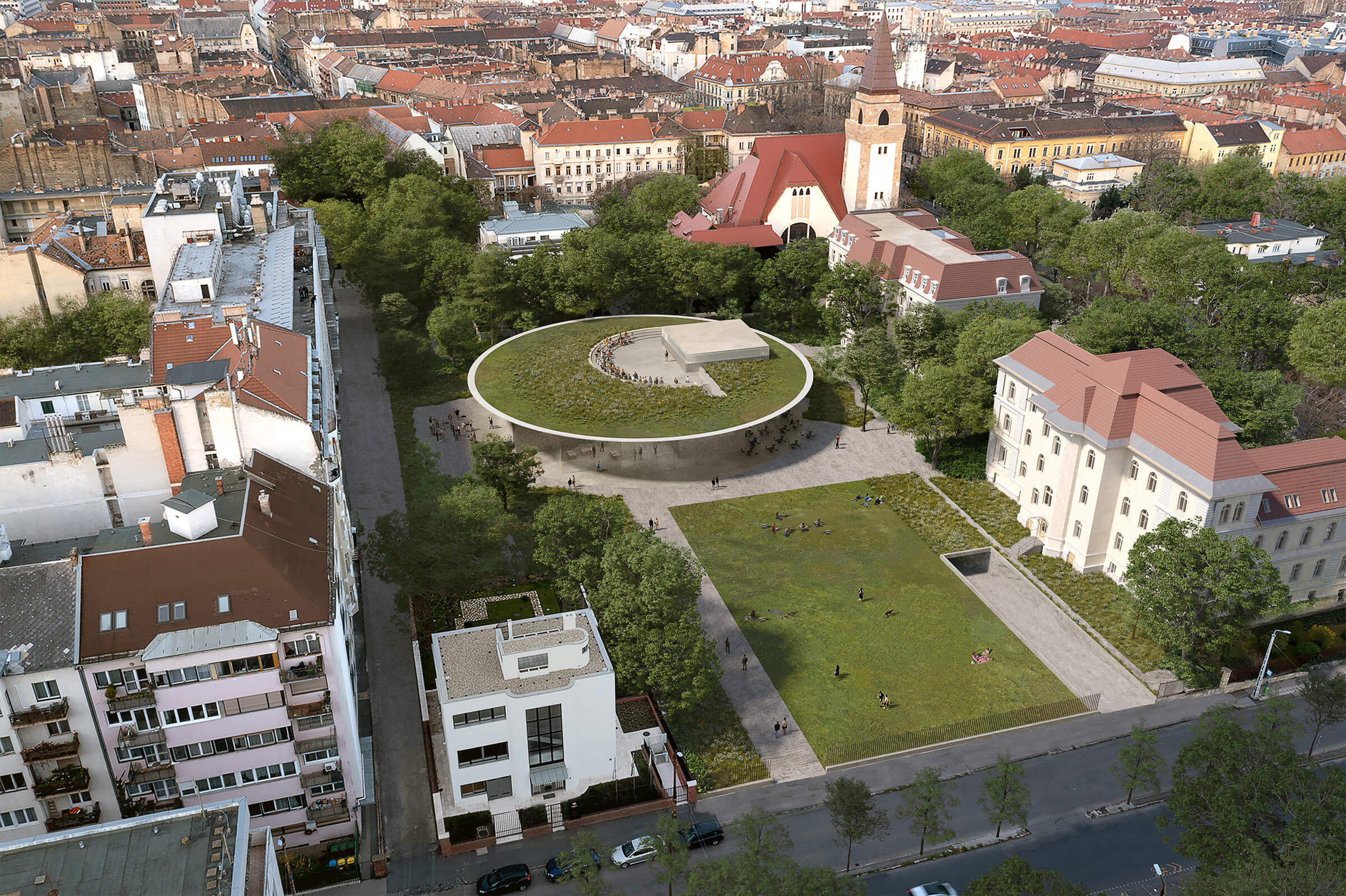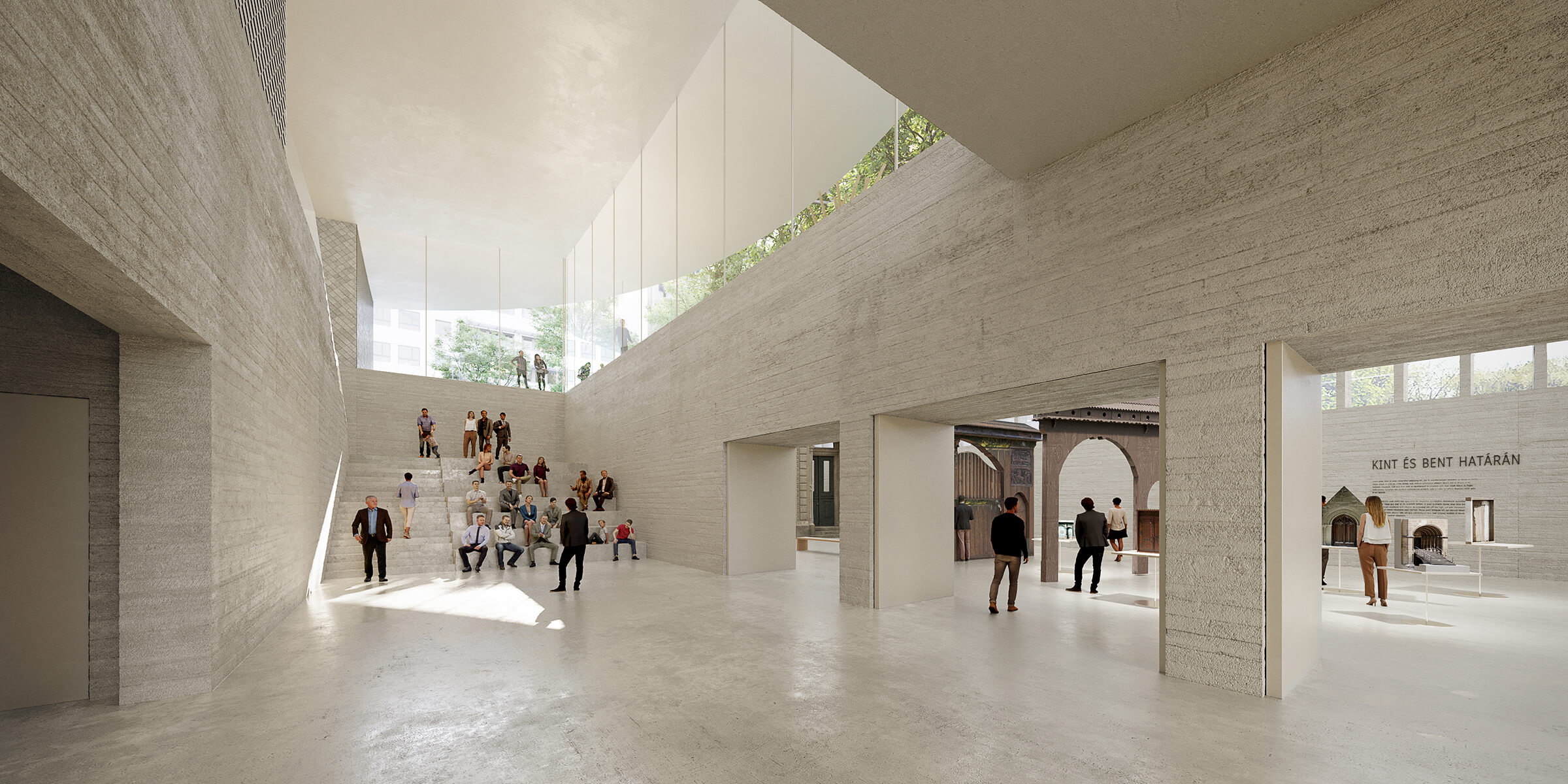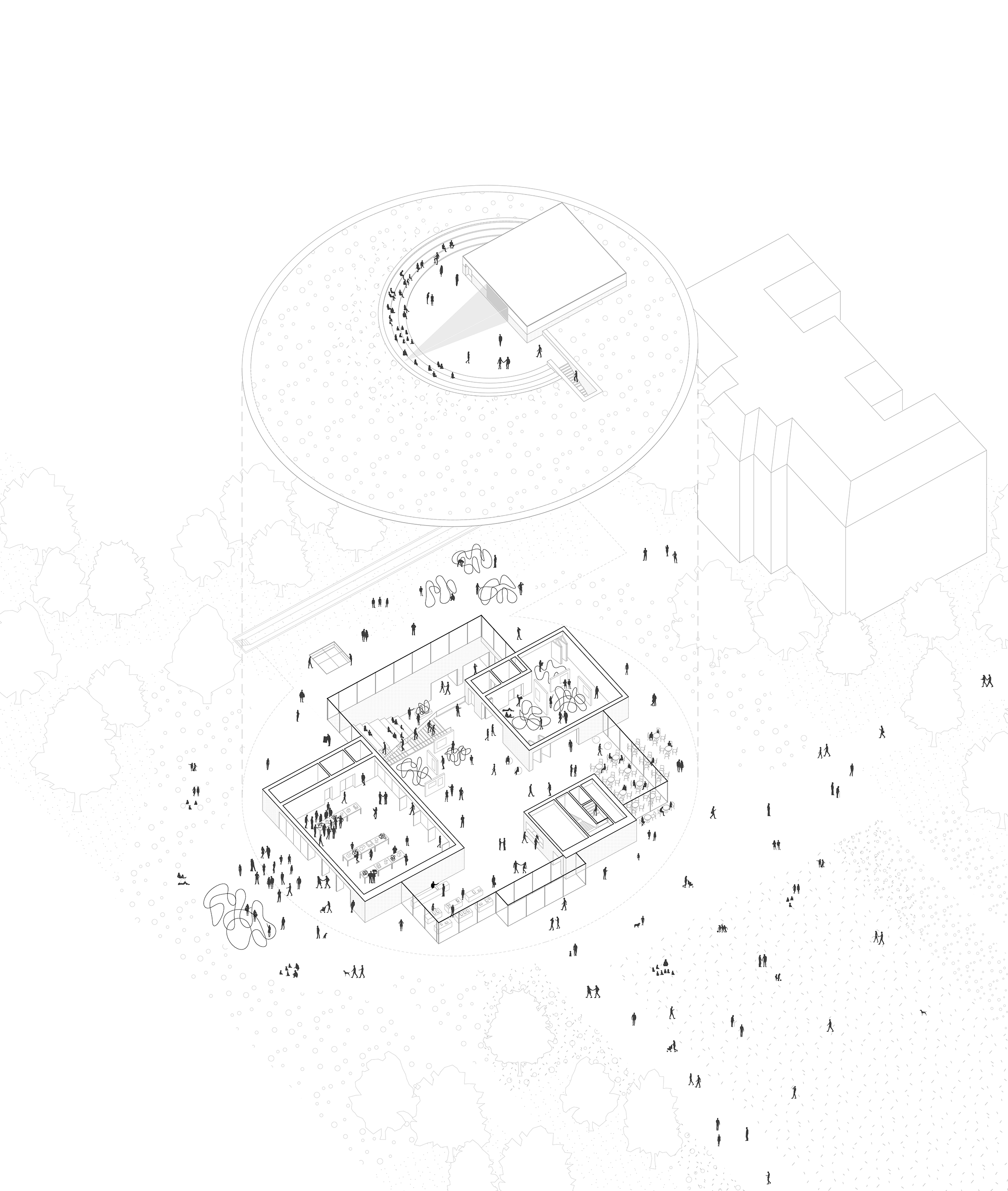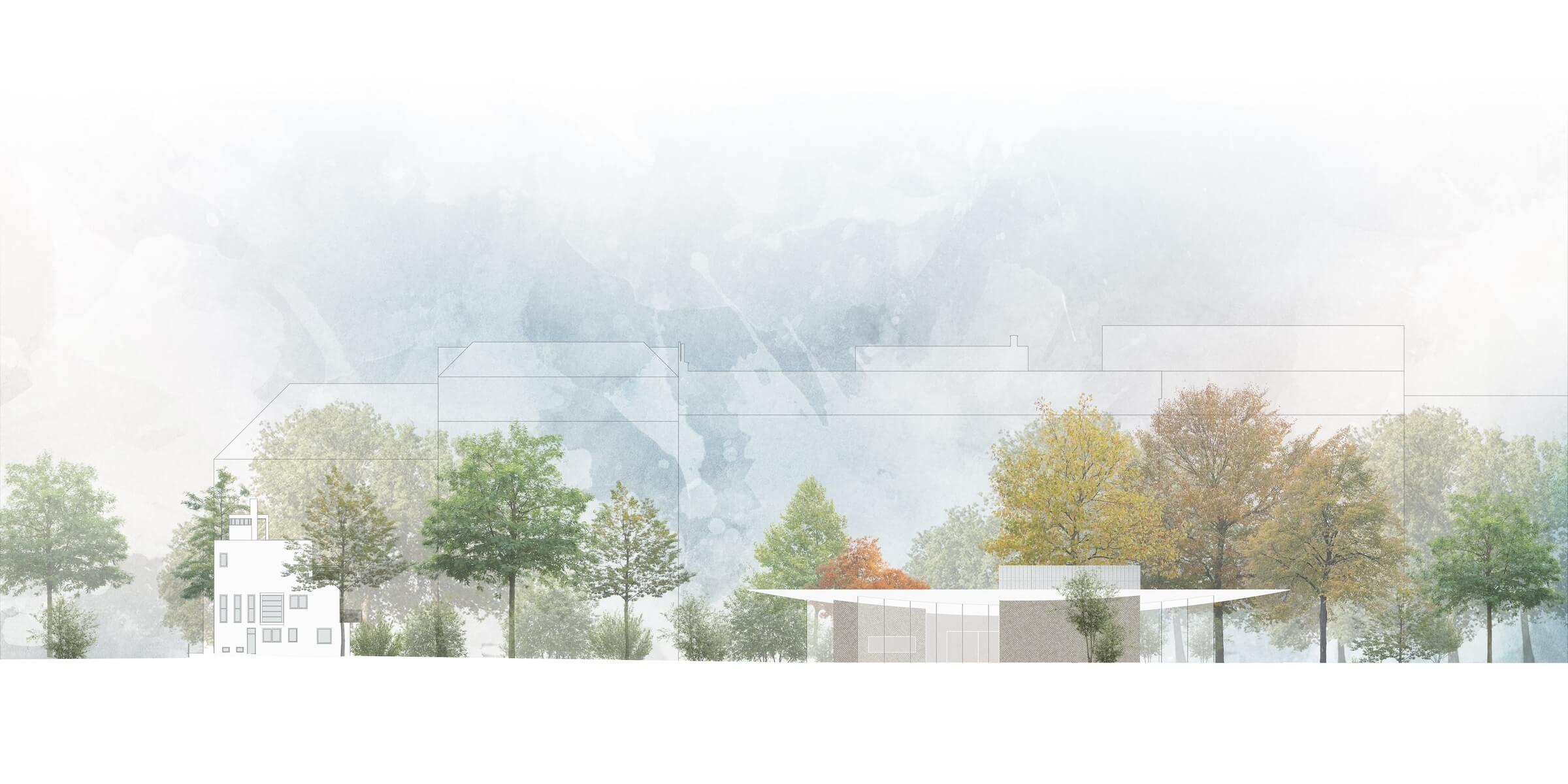Architecture is the art of place making. An architecture museum does not have to be anything other than a good place that can give the place an identity with the power of architecture. Memories of the past are often attached to the word museum. However, in addition to preserving and presenting memories, this museum wants to be a place for contemporary intellectual dialogue. The openness of the building conveys a message: inclusive, comprehensible, transparent and, at the same time, radiating strength. It does not want to be its own monument or shrine, but its solemnity validates the elemental experience and necessity of architecture as the art of creating space and place.
The design site is an enclosed garden, in which countless architectural and natural interactions are present, the boundaries change with time and weather, defined by continuous metamorphosis. The roof marks the place without forming a strong boundary, it creates the experience through the continuity of the connections and the exploration of the spatial potentials.
The goal of this project is to create a new building in which historical and contemporary values complement each other while preserving the traces of different ages. This idea and concept permeates our entire plan. At the same time, it determines the land development, functional design, operation, and detailing.

We feel it is important to preserve the diverse built environment that defines the plot. We believe that in order to present the character of each building specific to its era, it is necessary to be able to interpret them in their original environment, i.e. in their free-standing form.
The rooms with more traditional functions of the New Main Building, the exhibition spaces and the service functions, are located in closed masses with simple geometry and traditional use of materials. In the creation of contemporary spaces, the establishment of relationships with the environment and other visitors is decisive, thereby creating diverse spatial relationships, the uniform blurring of boundaries both outwards and upwards. The shape of the roof results in a pavilion building that has no clear distinguished direction, flowing it is surrounded by spaces, providing a smooth transition between outside and inside.


The museum complex consists of seven different buildings. The Herczel building and the New Main Building contain public spaces, so the relationship between these two buildings is much more pronounced than the others. It was important for us that this be a concept-creator in our plan: we did not want to create a pedestrian walkway that could be placed between any two buildings, but we were looking for possibilities for the spatial connection of the two buildings. The Új Főépéulet forms a flexible, free-to-use space structure that dissolves in the park, the Herczel – Épület includes a series of classic closed spaces with a much more specific purpose. From the point of view of the diverse use of the museum, we feel that both are important, so in our plan, the museum’s flowing route passing through two different characters is unbroken and generous.

When designing the New Main Building of the Architect’s Museum and its surroundings, our basic goal is to create a spatial structure consisting of flowing exterior and interior spaces that includes the advantages of urban spaces and a country garden.
The town square is a freely accessible area where, in addition to social activities, individual rest and relaxation are also possible, but it is also important that people can take part in various events while sharing the space with each other .
The country house almost blends into the surrounding landscape by blurring the boundaries between nature and built spaces. In many cases, more informal, social events take place in the transitional spaces created on the border of the exterior and interior.
The two outdoor qualities surround the house and penetrating under the roof, the diversity of the use of border situations and the atmosphere of the transitional spaces define the entire building.
