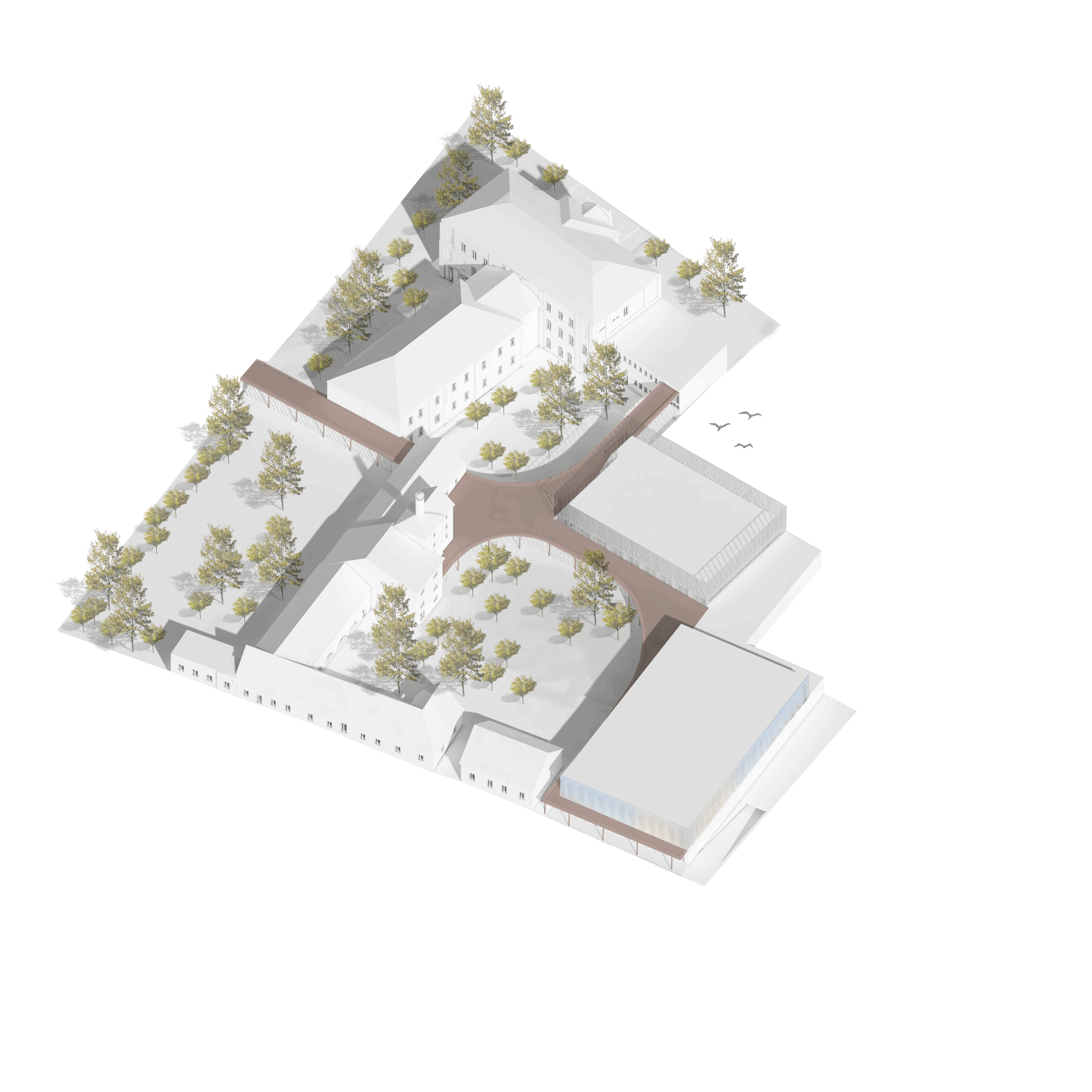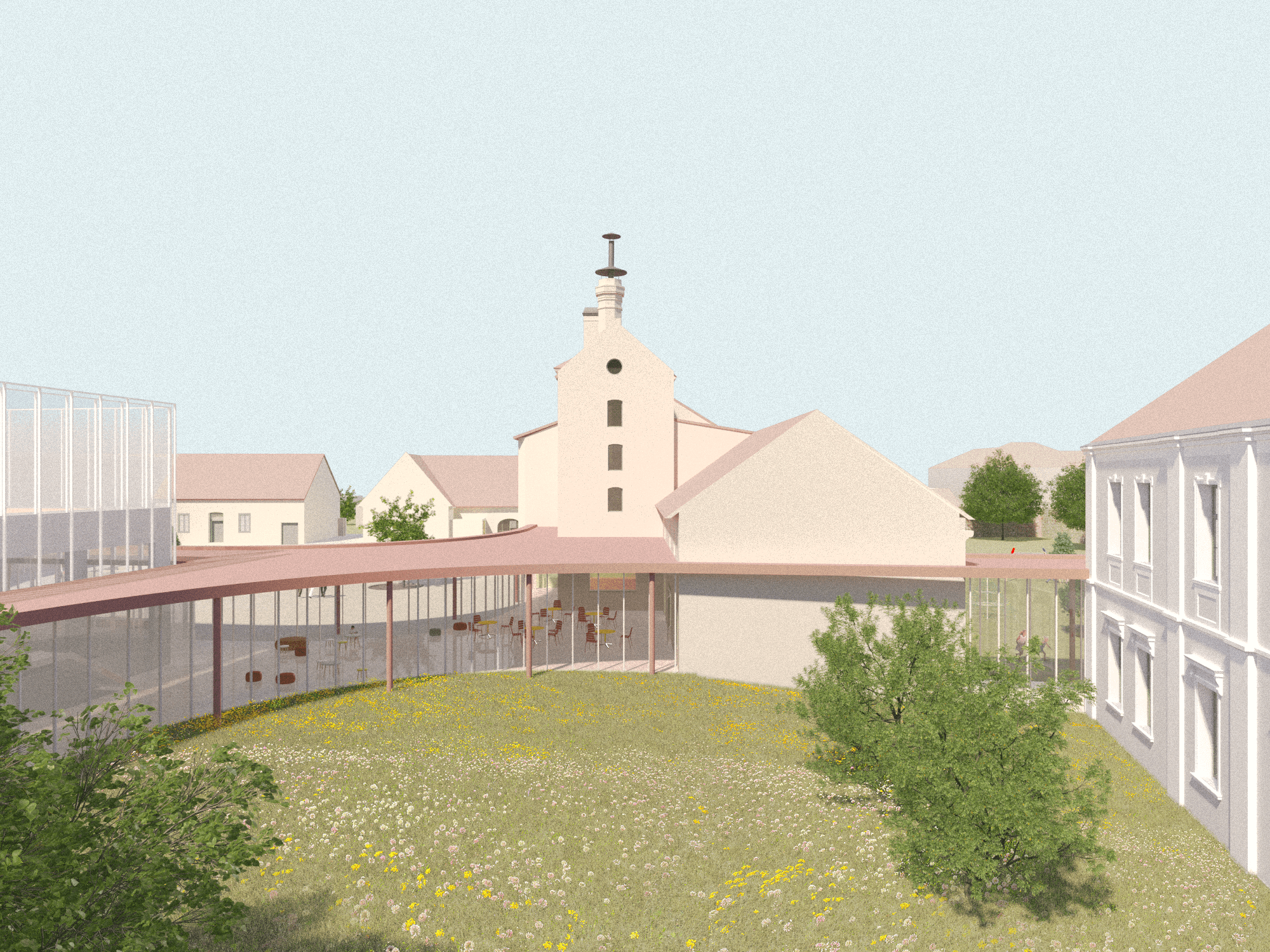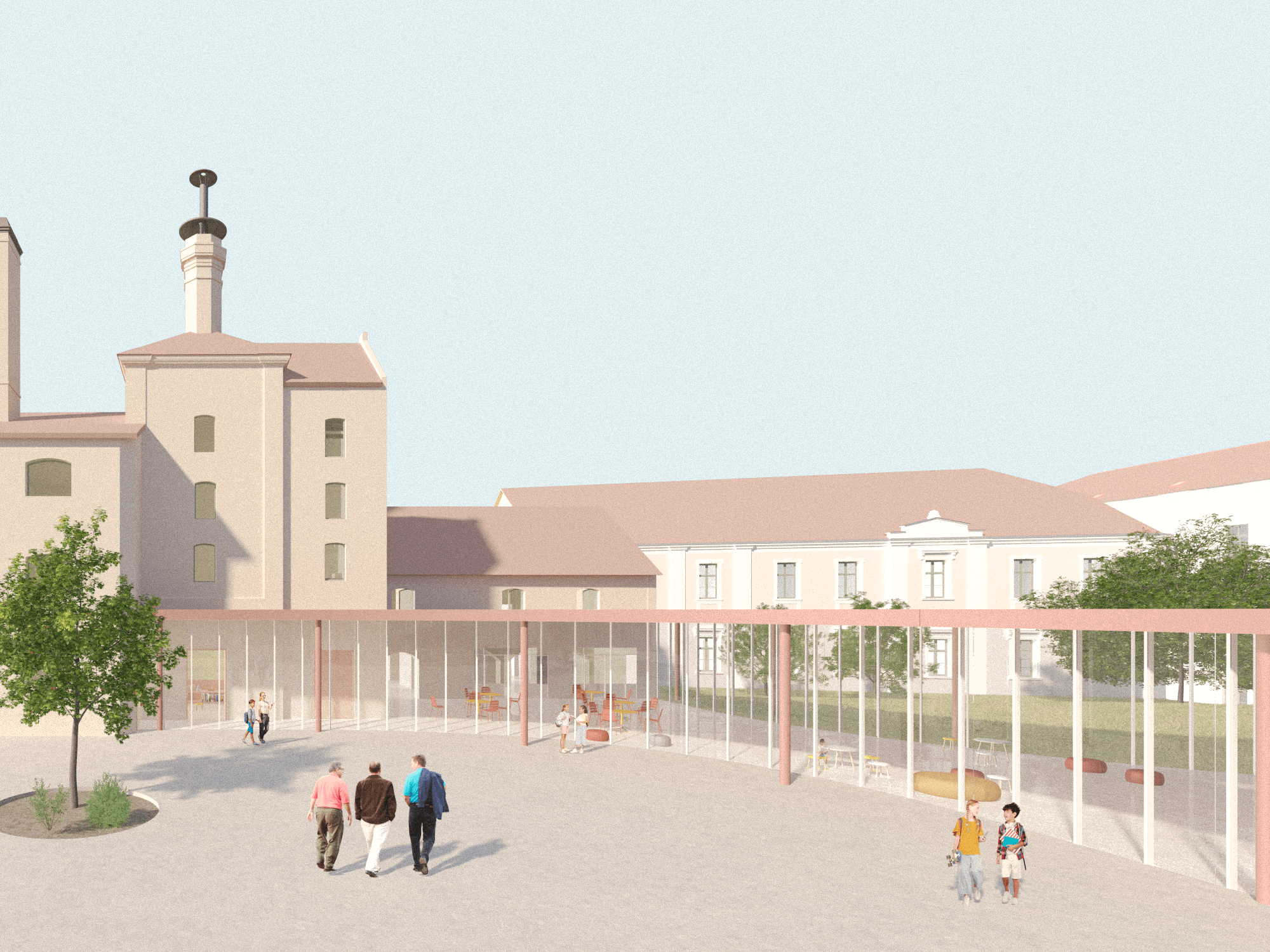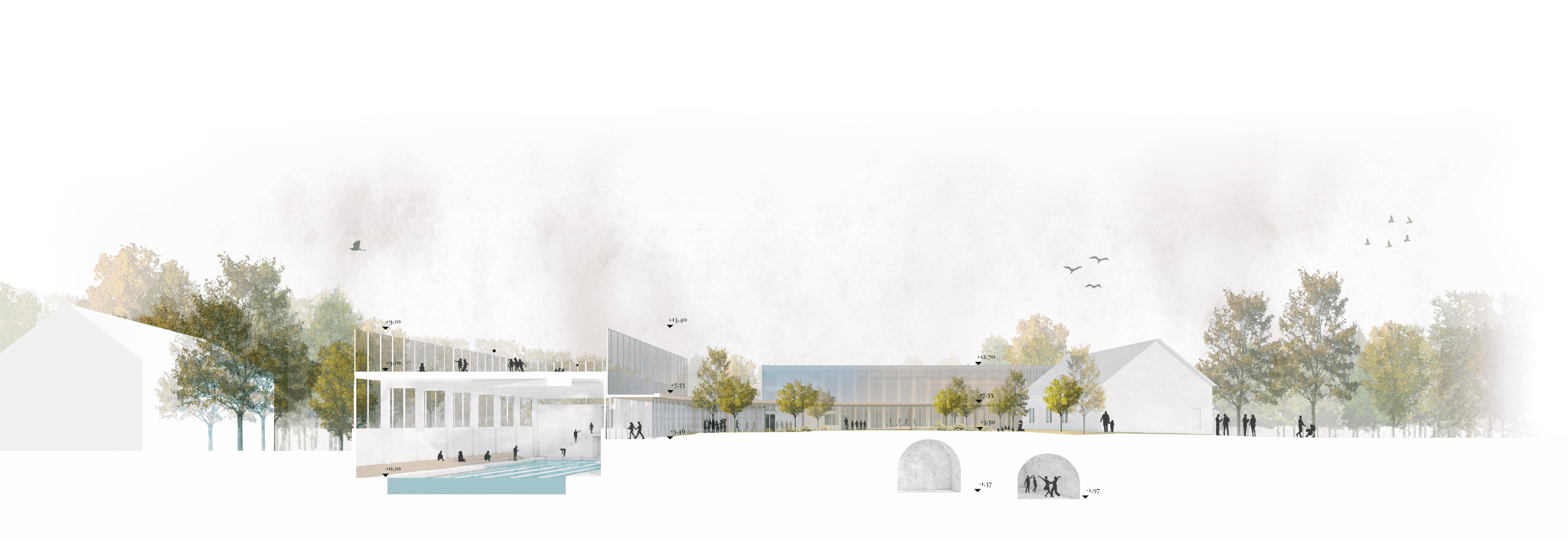In addition to the formal educational spaces – the “classical” classrooms, the lecturers, and the laboratories, in addition to them, places supporting optimal informal educational activities for children of different ages are getting more and more space in the new educational buildings. Activities that were previously considered secondary, such as project-based tasks, creating, recharging, waiting, eating and talking, are valued. These activities will take place in the spaces of the streets, lobbies, and pubs – as they widen – in connection with the traditional, closed educational spaces. In our architectural proposal, a structure that reflects a harmonious, transparent, clean order that maintains a living relationship with the natural and built environment, tradition and community. The tool for this is the current connecting separate buildings, which, as a clear traffic system, helps the building to be sectioned, to create separable building parts, and forms a transition between the interior spaces and the courtyards. In addition, it provides a place for the children: as a space for rest, play, and conversations between classes, it helps to make the time spent at school a joyful experience for them.

We also attached the mass of the sports hall and the swimming pool to the ring that ensures a connected traffic system, and fitting into the urban fabric was decisive for us in the mass formation of these. Placing all the sports functions in one mass would have resulted in an exceptionally large mass compared to the scale of the settlement, nor would it have allowed for the scheduling of the construction, so we divided the building into two parts. The smaller masses of the individual building parts are physically connected, creating a strong visual and physical connection between them.


