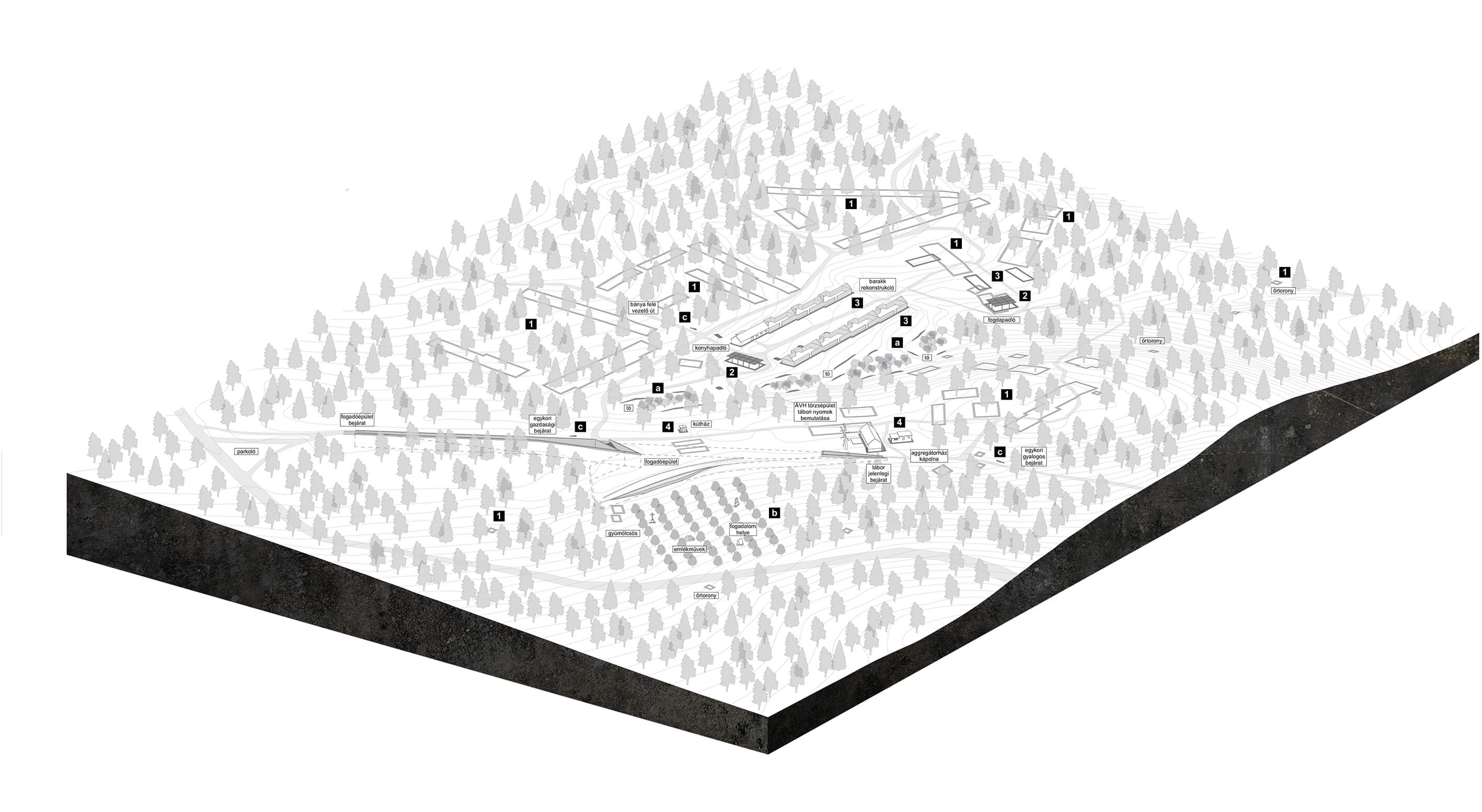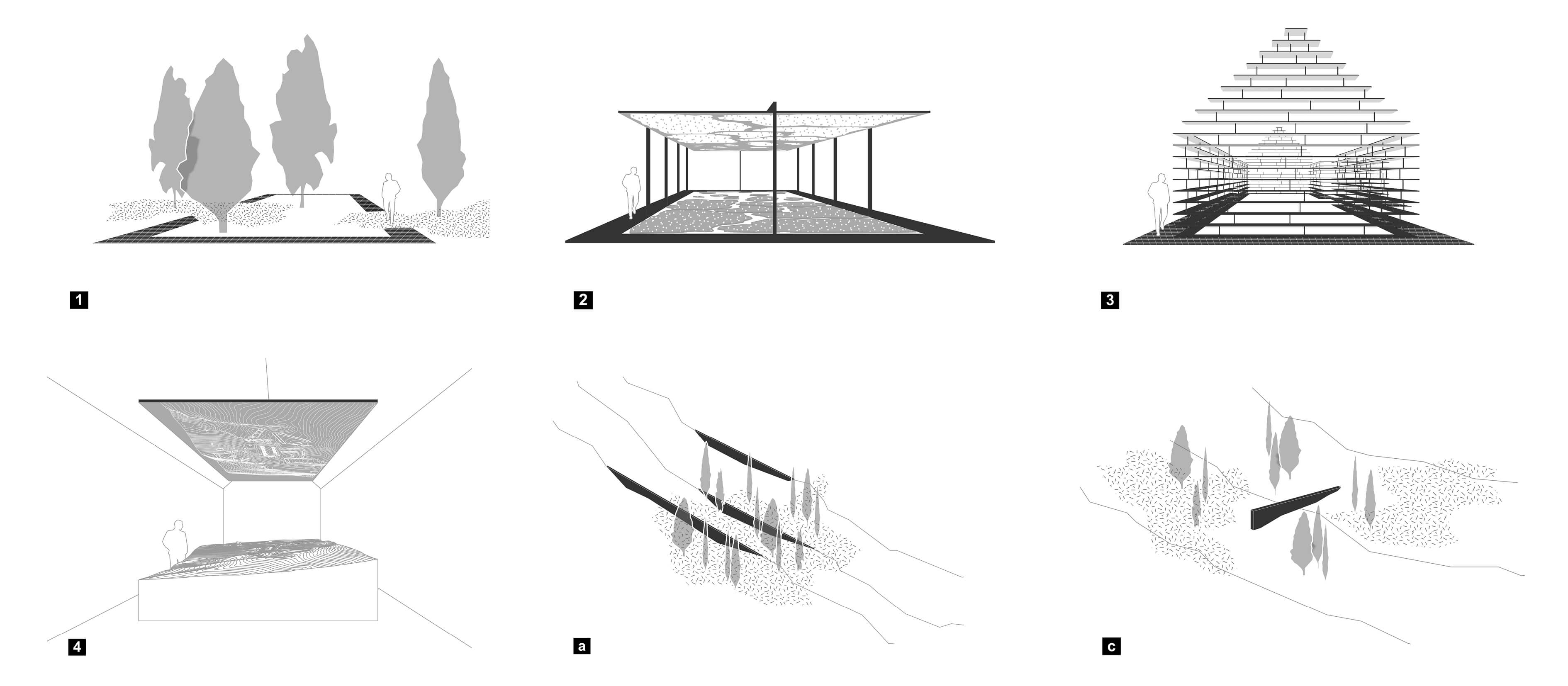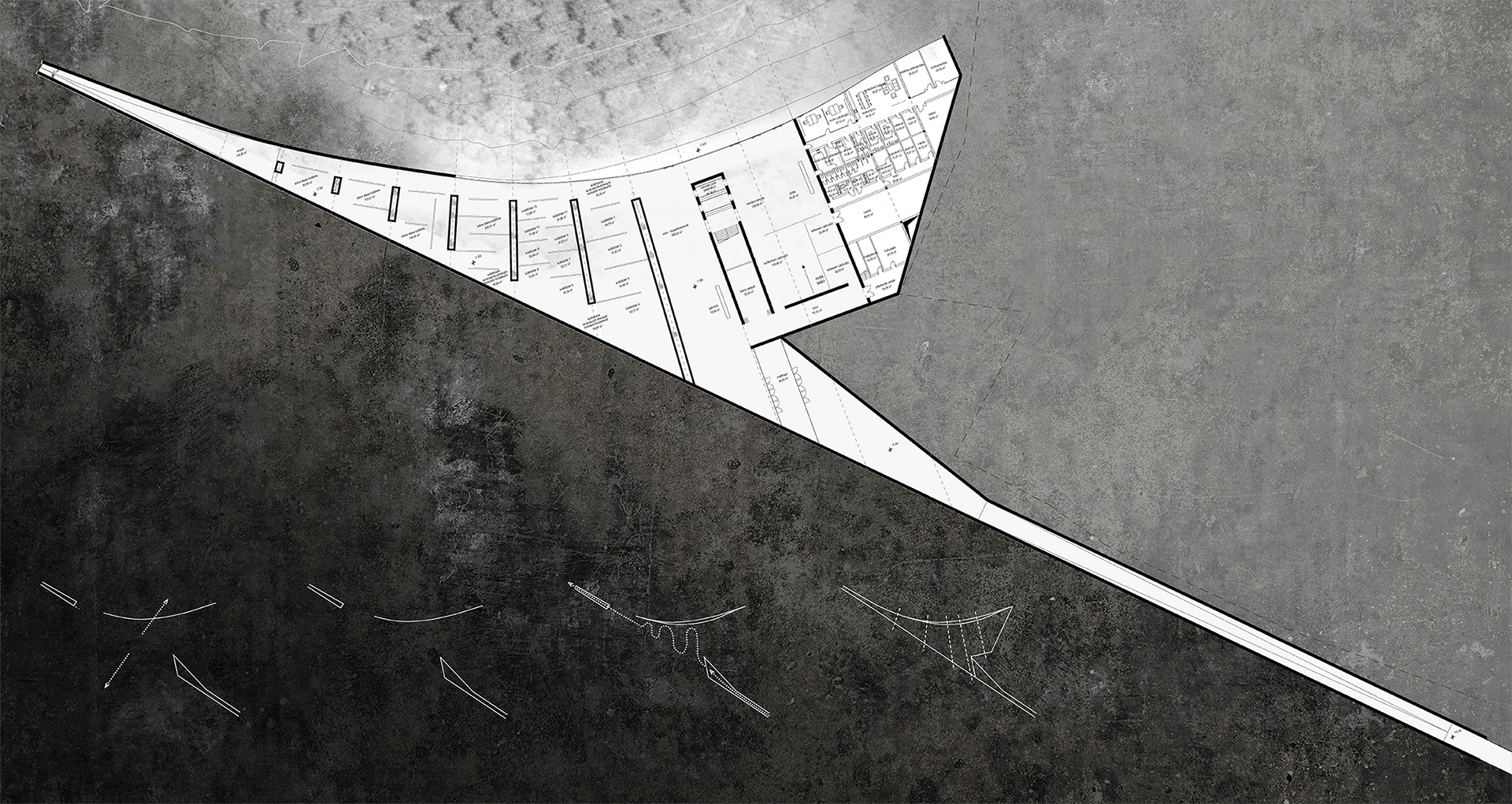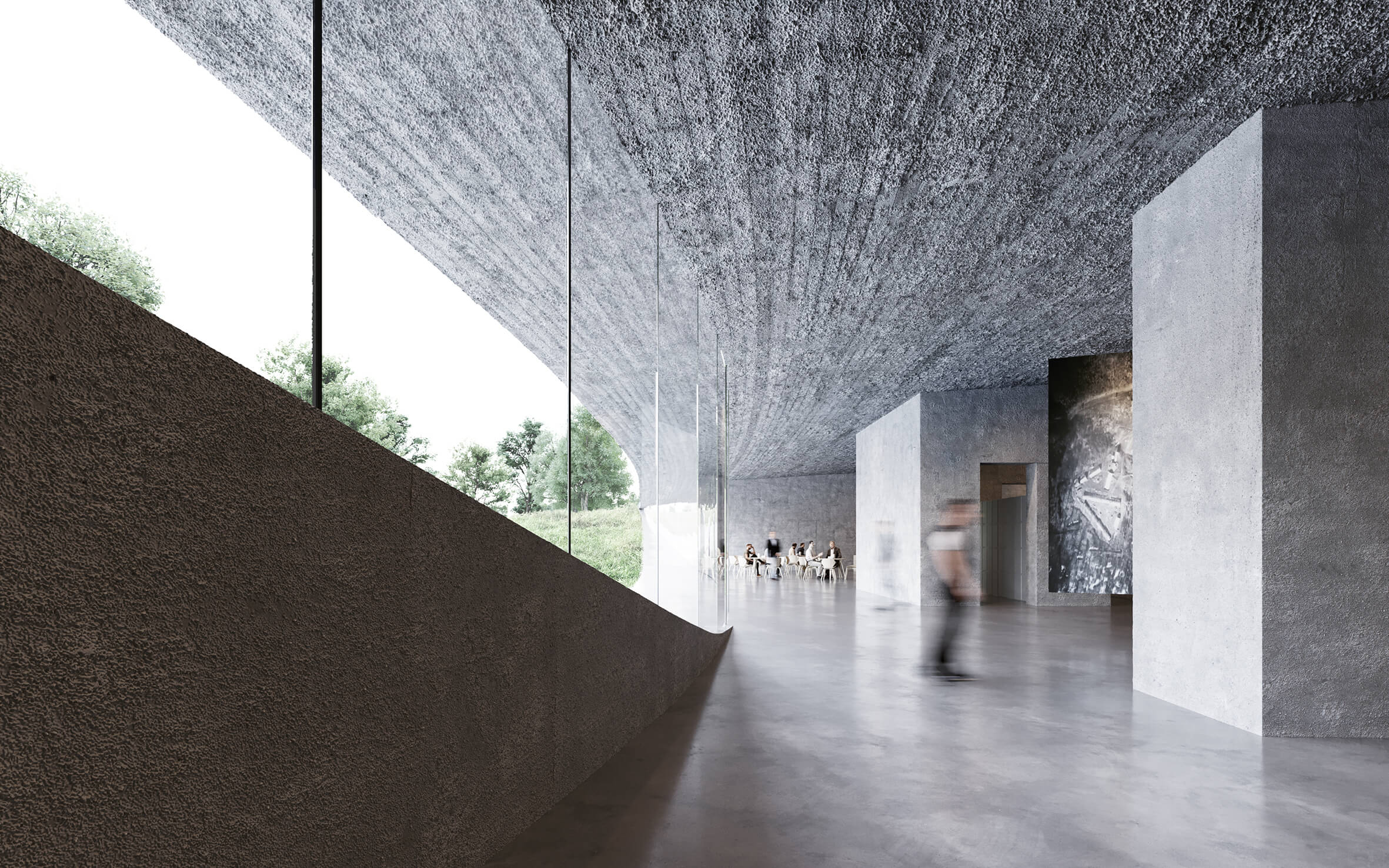The former Recsk labor camp is a traumatic place in our collective memory, sometimes stronger and weaker – since the camp was built, operated, and then closed and silenced. Memory cannot be shaped simply by will. It is our responsibility, therefore, to allow its continuous evolution, the reinterpretation of the complex layers and patterns left by us from the past and their reconstruction by visitors without strong changes, fractures or tears.
Our design does not overwrite, delete, restore, or pretend that the camp has not been dismantled or concealed, the interpretive and memorable interventions of the post-regime change period would not be part of the reality of the place. Our proposal is not to fade existing ones in this location with a new built layer. Our concept shows, interprets, and highlights everything that was, or presumably, the physical reality of this place once as evidence for the dark period of our history, offering its trace today and the opportunity for memorial work in the meantime for man today. Our system of interventions therefore calls for physical-mental work on memory.

Paradoxically, there are hardly any physical traces of the place that would create a direct, perceptible bridge between the former camp and today’s landscape environment as an in situ reality, yet the visitor perceives a strong place. Therefore, the interpretation and amplification of these traces, the preservation of the existing remnants and the obscuration and overwriting of the existing remnants are the primary elements of our concept. Our interventions range from summoning barracks (but not building a copy that makes the new one to be believed to be a thing of the past), from designating other now-forgotten elements of the extensive building stock to protecting the remaining fragments and positioning them in an exhibition position. The strength and quality of the interventions at each point on this imaginary scale is proportional to the degree of certainty of the elements of the former camp.

The exhibition space and visitor center outline the program of the largest building ever in the former Recsk labor camp. It would follow in itself, from its dimension, to suppress, fade and irreversibly subordinate itself to the spatial reality of the camp with its special and sensitive atmosphere, which is now closely intertwined with the natural landscape. Therefore, we recommend our building on the border of the camp as a whole and the orchard, which was and is planned to be replanted in our plan. With its underground position, its appearance to the outside world can convey the traumatic past of the place with its expressive, brutal-expressing force following strong fissures, cuts and cracks, and the landscape and organic character of the underground spaces can make.

The use of materials in the building reflects the atmosphere of the moving exhibition and the theme of the park. The dominant material is raw concrete, which has three different textures in our proposal. The roof structure of the museum building, hidden in the ground, is made with wooden formwork that fits into the current terrain lines and coincides with the terrain lines from below, resulting in a rough, highly textured surface. Retaining walls are concrete walls with a horizontal layer of formwork finer than the roof inside and outside the building. The floor is a flat, polished concrete surface, which is the third type of concrete surface to appear in our proposal.
