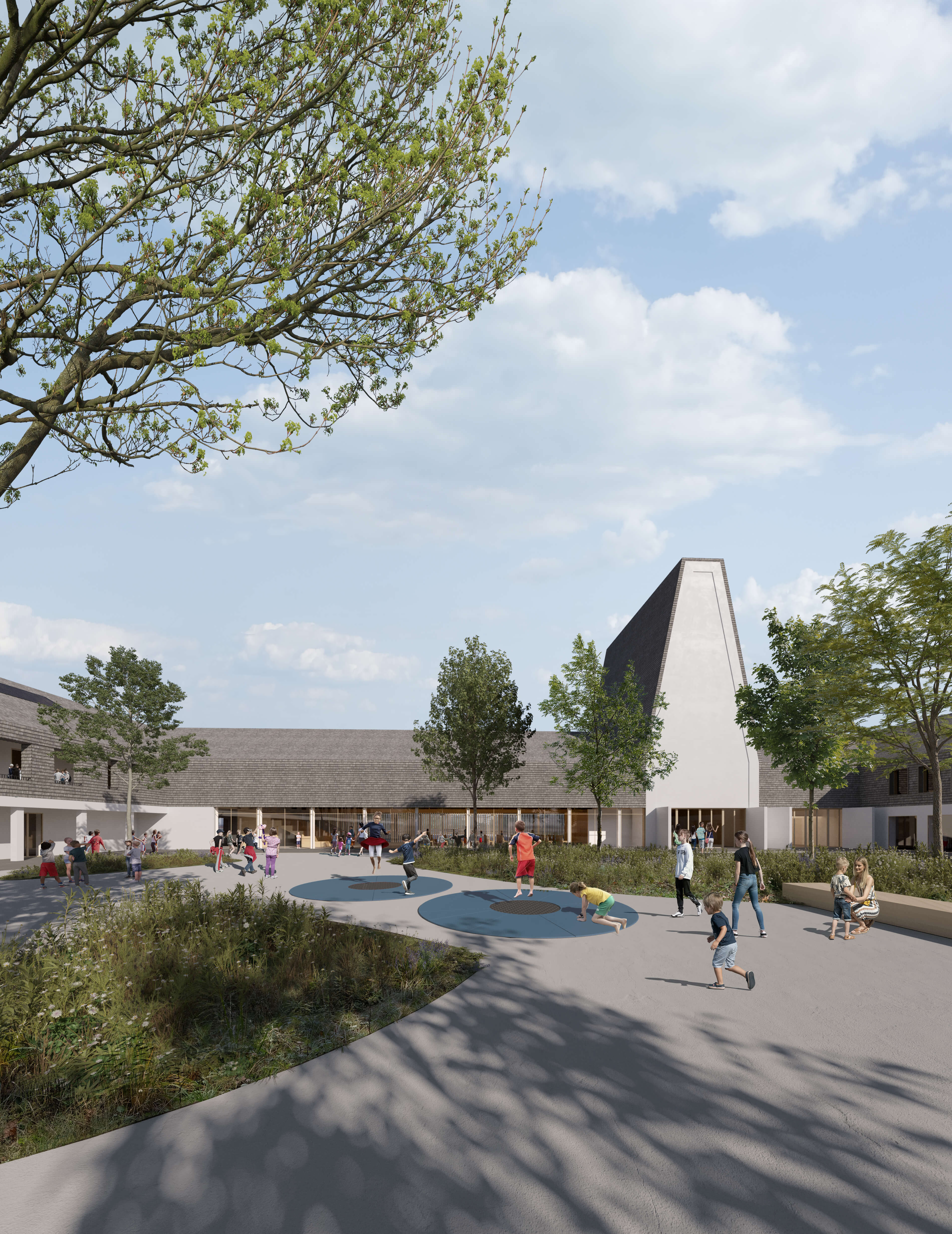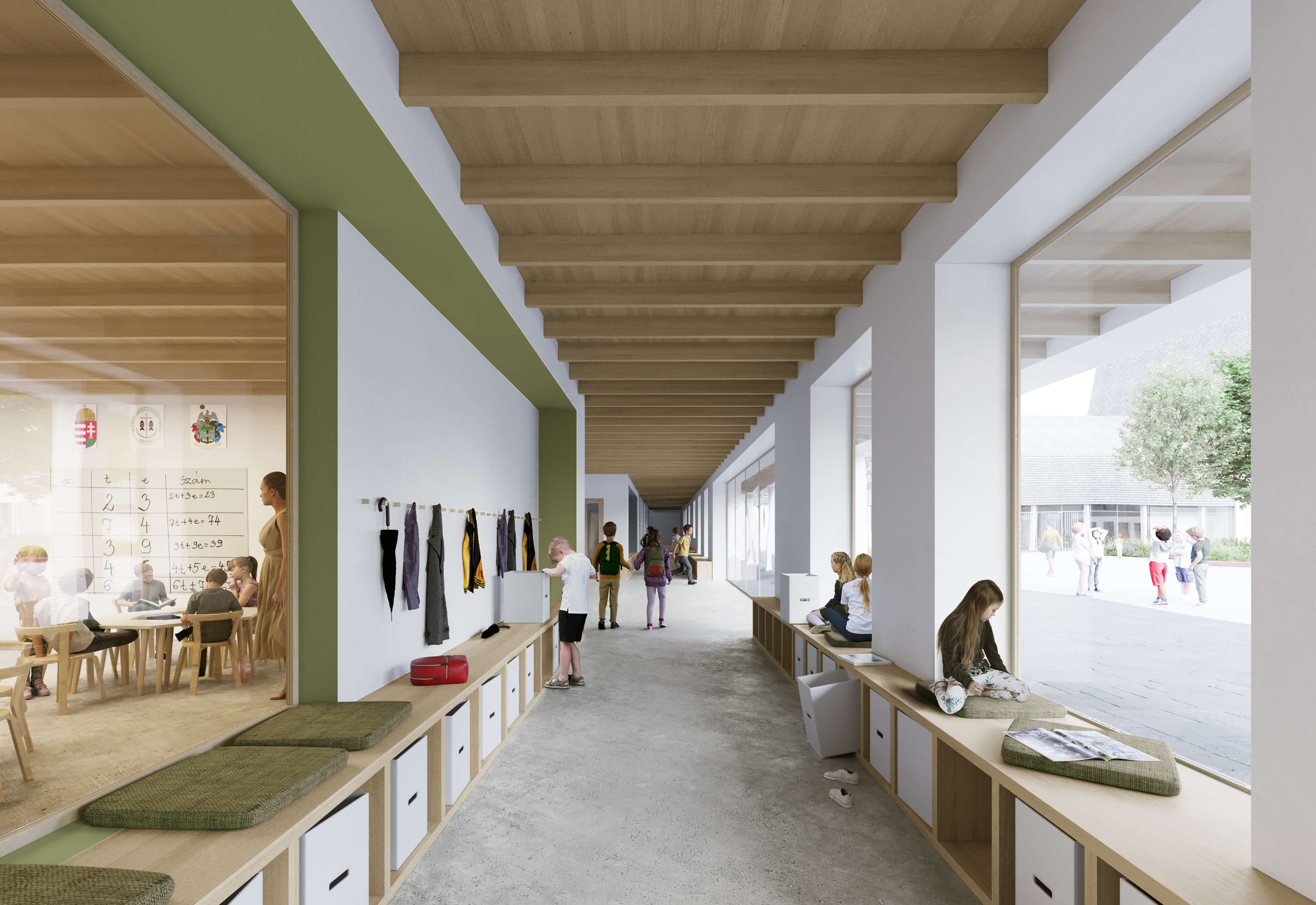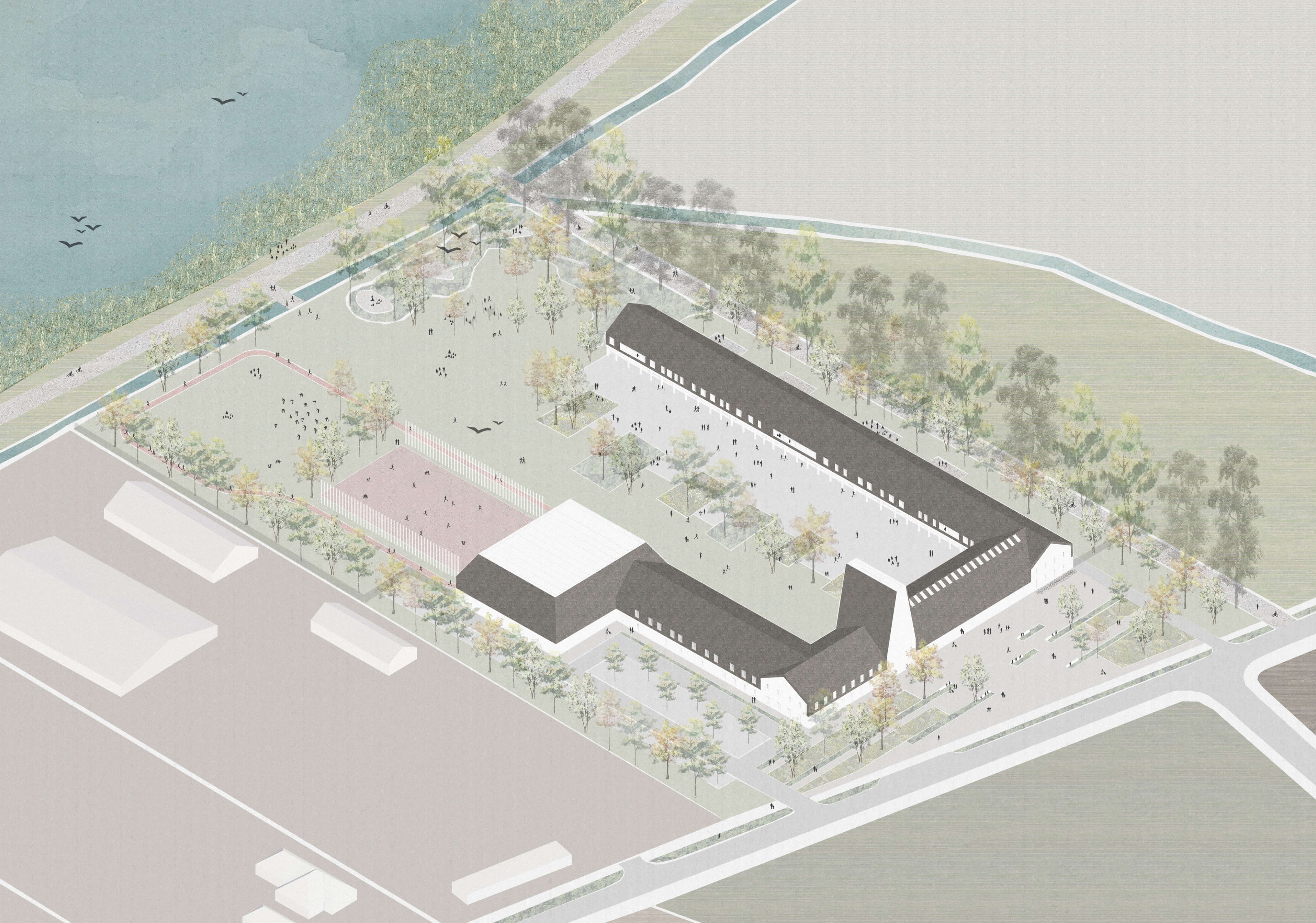The planning area, the built and natural heritage of Biatorbágy, is an inspiring environment where designing a school is an exciting, yet challenging task. The site is in a borderline situation: on the edge of the settlement, next to Lake Biai, the presence of the built environment and the scale of the houses can be felt, but the planning site is already connected to the natural environment. We were deeply concerned with this duality: We wanted to create a school that matches the architectural scale of Biatorbágy, preserves and highlights the values of the environment. We envisioned the school to be designed as a pedagogic environment that is organically connected to traditions in its preconceptions, speaks the language of contemporary architecture in its form, and responds openly and flexibly to the changing needs of the future with its space design.

For a Reformed school, the development of community is particularly important, this tradition reinforces the architectural idea that differentiated community spaces should play a major role in the school. In our architectural proposal, we wanted to create a structure that is harmonious, close to nature, transparent and reflects a clean order, which maintains a living relationship with nature, tradition and the community. The tool for this is the major, found as a prototype, whose spatial organization surrounding an inner courtyard creates the opportunity to accommodate a well-functioning community.
Due to the adaptation to the scale of the settlement, it is important to divide the school’s basically large floor area and mass. When thinking about the organization of scaled spatial units and evaluating the site conditions, the major emerged as an analogy. We have placed the different function groups in blocks with different characters, which grow together to surround a large inner courtyard.

The chapel is an important place in the life of the Reformed school. A spiritual center that can be used as a venue for small groups or events for one or two people, starting from the big weekly devotional service, through to smaller faith lessons. Its clean, sacral interior is open to the sky with a skylight, and its walls are homogeneous. The position of the chapel within the building complex is emphasized: its ground-floor side walls allow it to be connected to the auditorium, the great hall or the courtyard.
Roofs play a significant role in mass formation, and in creating spaces with different atmospheres. Adapting the archetypal house form to the needs of the function, we opened it up in several places.

The classrooms were located on two levels on the northern facade. On the lower level, with a direct connection to the garden, there are rooms for the lower school students, while on the upper floor, in a more elevated position, overlooking the courtyard, there are rooms for the upper school students. The rooms are connected to traffic from the south and then to the courtyard via a porch/loggia.

In a space closed to the public by the mass of the building, there is a paved courtyard that allows children to freely explore and play informally, as well as a grassy meadow designated in the axis of the chapel, which provides undisturbed movement.
