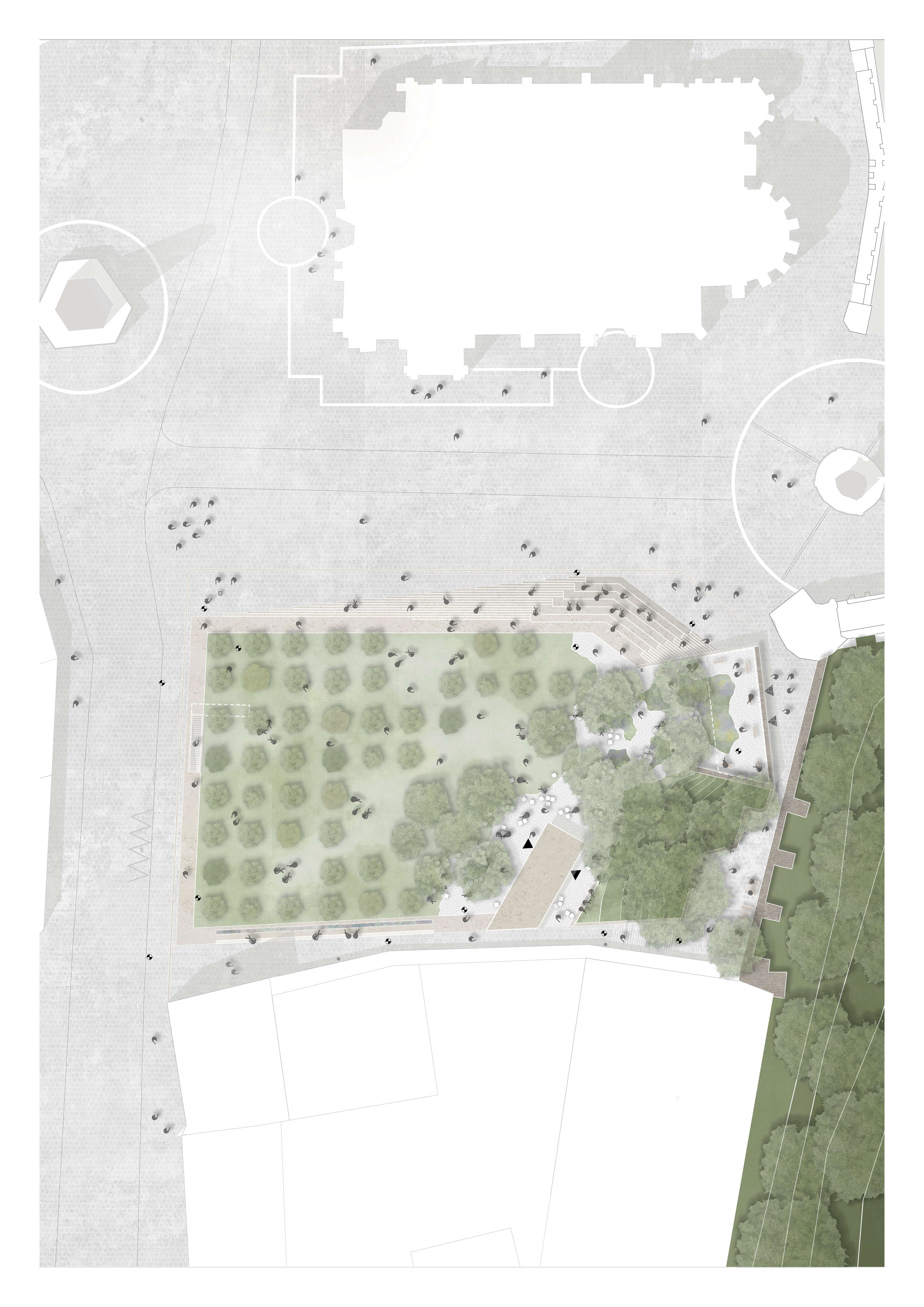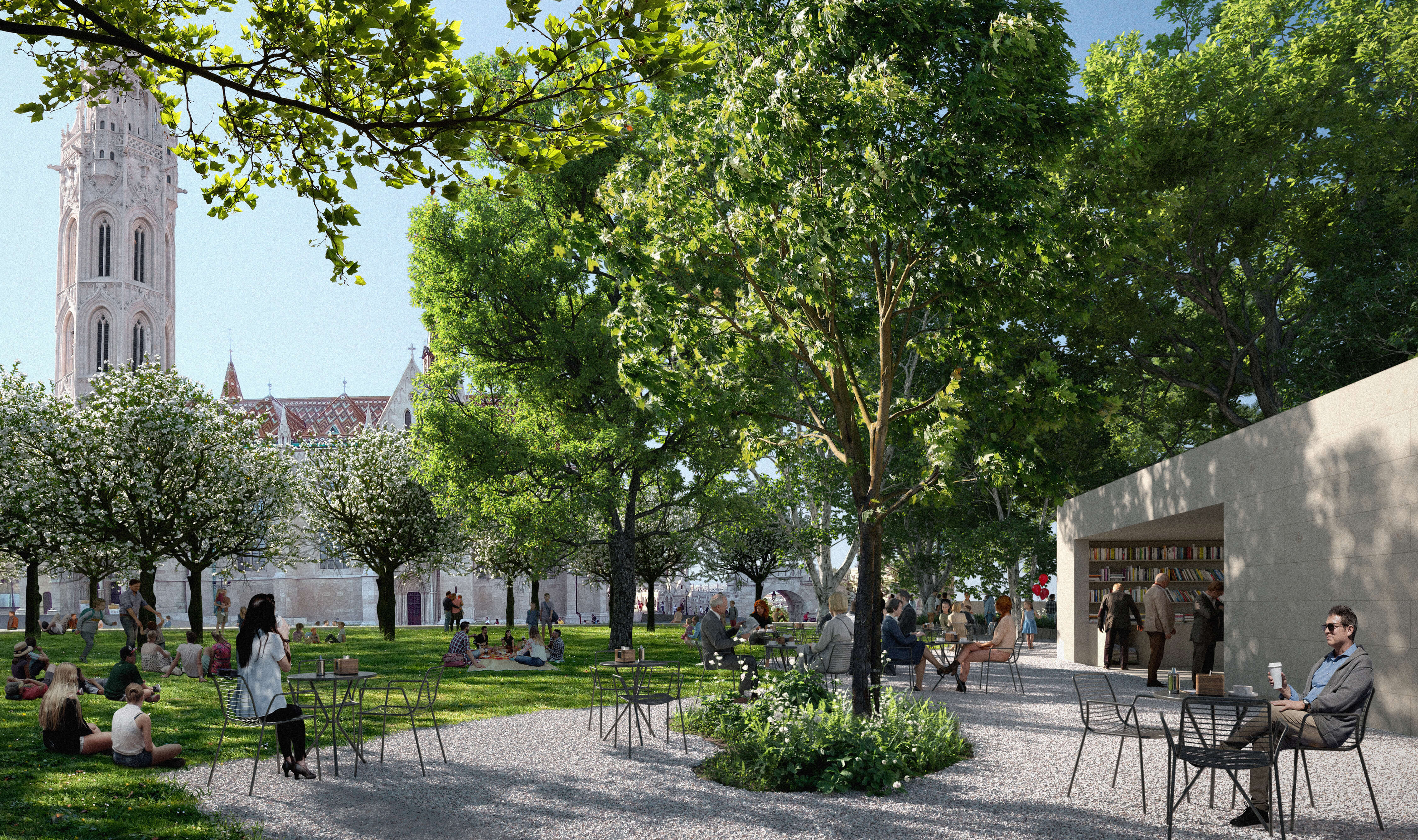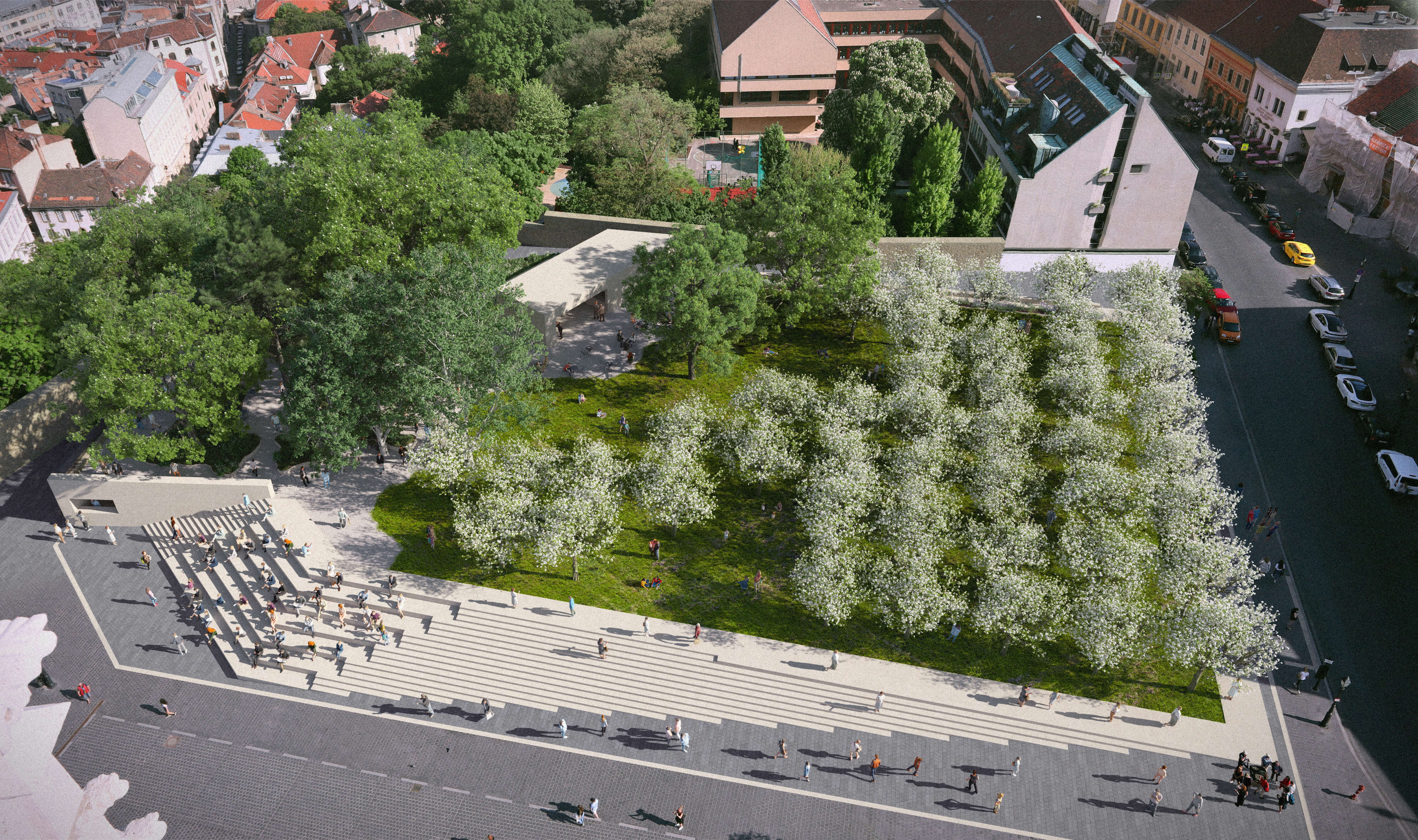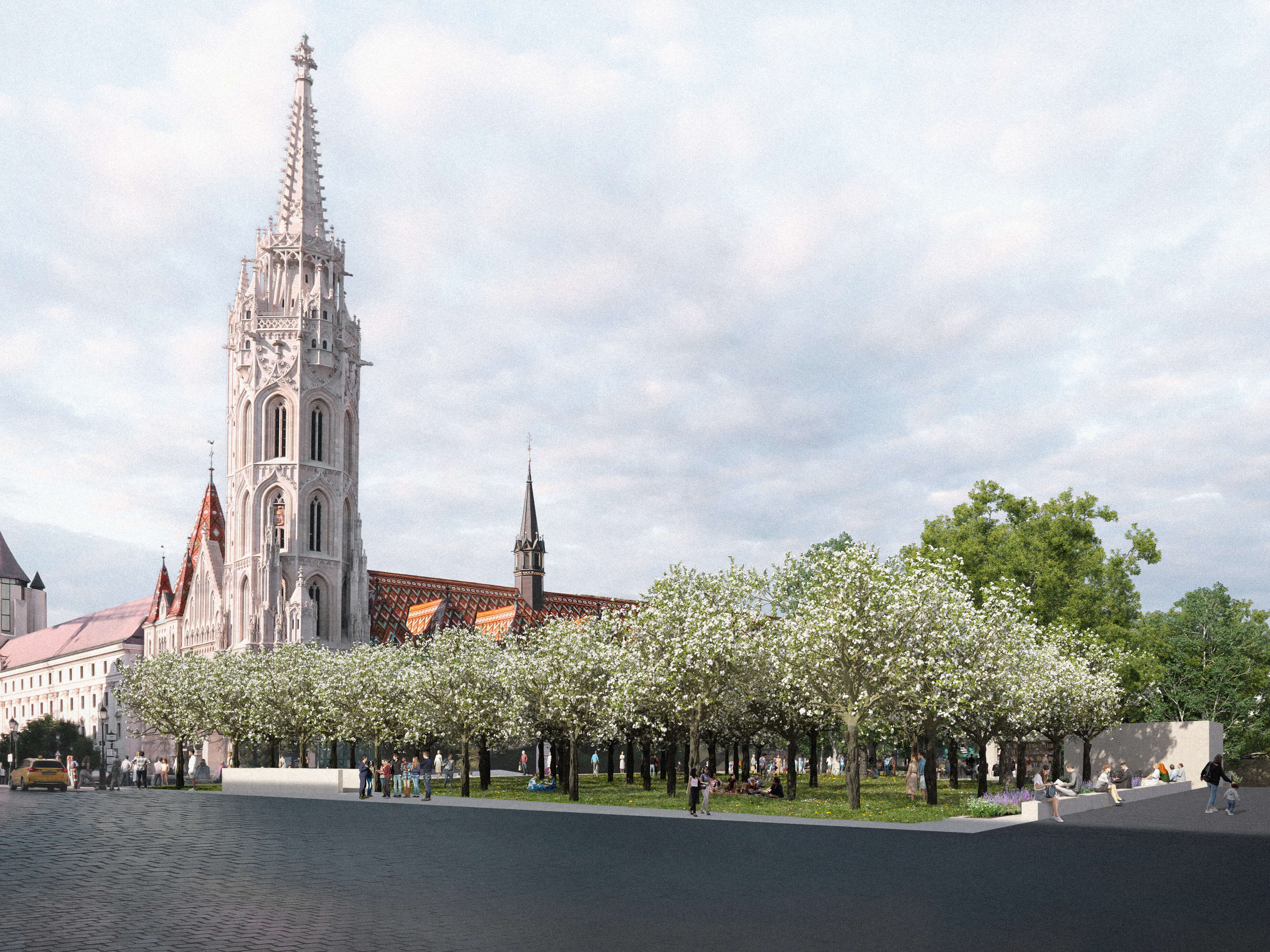Szentáromság square, one of the most distinguished meeting places of the Buda castle, is a square that for centuries has played the role of power and church representation in the life of the city. It is important for us to keep the user perspective of the local communities in mind in addition to the preservation of traditions, our plan aimed to formulate this dual intention.
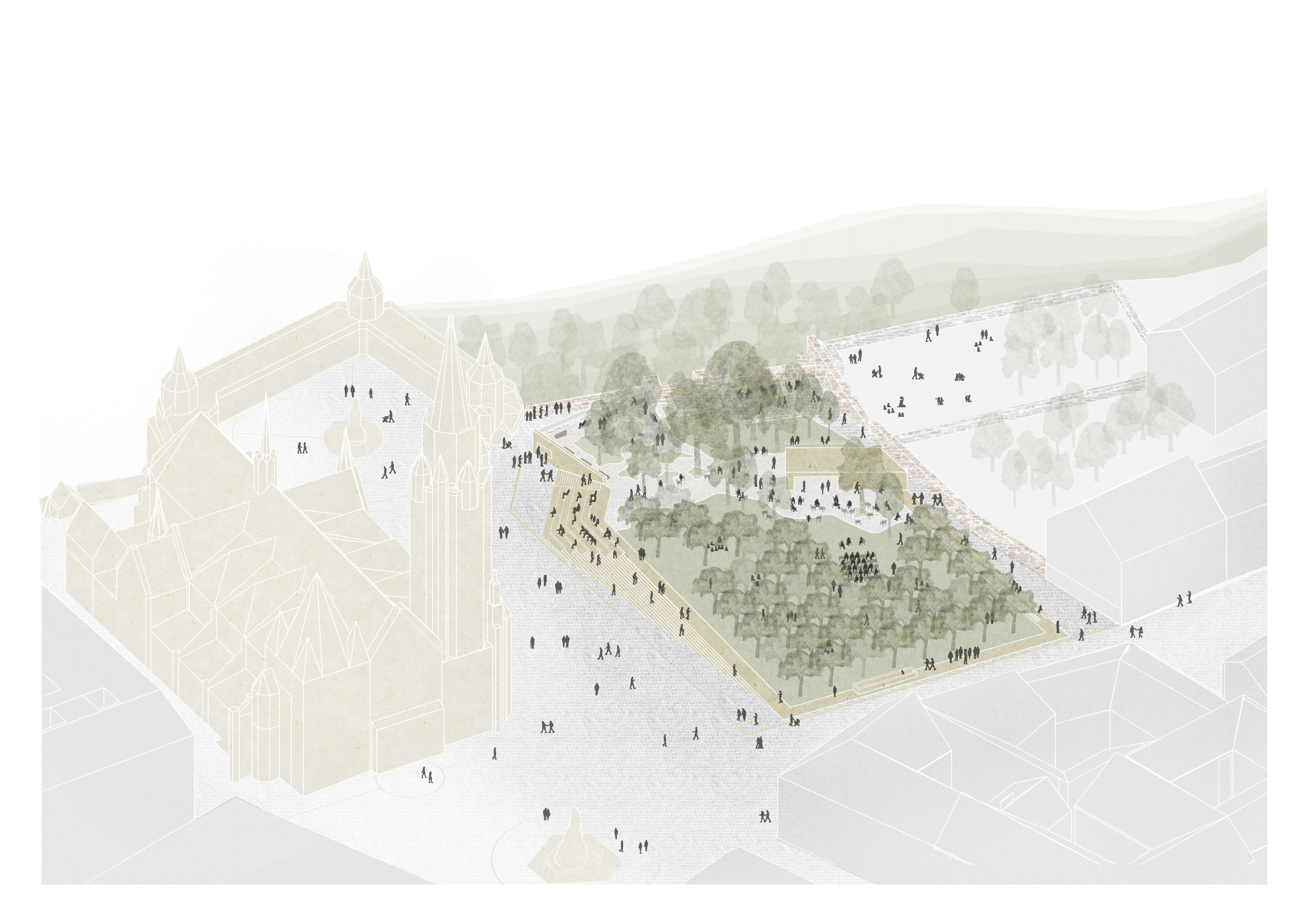
Due to the architectural saturation of Szentáromság square, we were looking for the simplest and most clear tools to organise the park. We created two interconnected elements: a mass of apple trees located on a grid and a limestone frame surrounding the area.
By projecting the archival maps on top of each other, a densification emerges in the planning area. However, since the destruction of the World War, the plot can be interpreted as a deficiency in the fabric of Buda Castle. This hole, void, is filled by the designed wood panel. .
The area is surrounded by the system of alley-like, sneaking paths characteristic of the castle. Balta alley is like this from Tárnok street, which is connected to the corner of the park. By extending this, the playground on the hillside is more involved in the use of the space, and provides the park with a rear entrance.
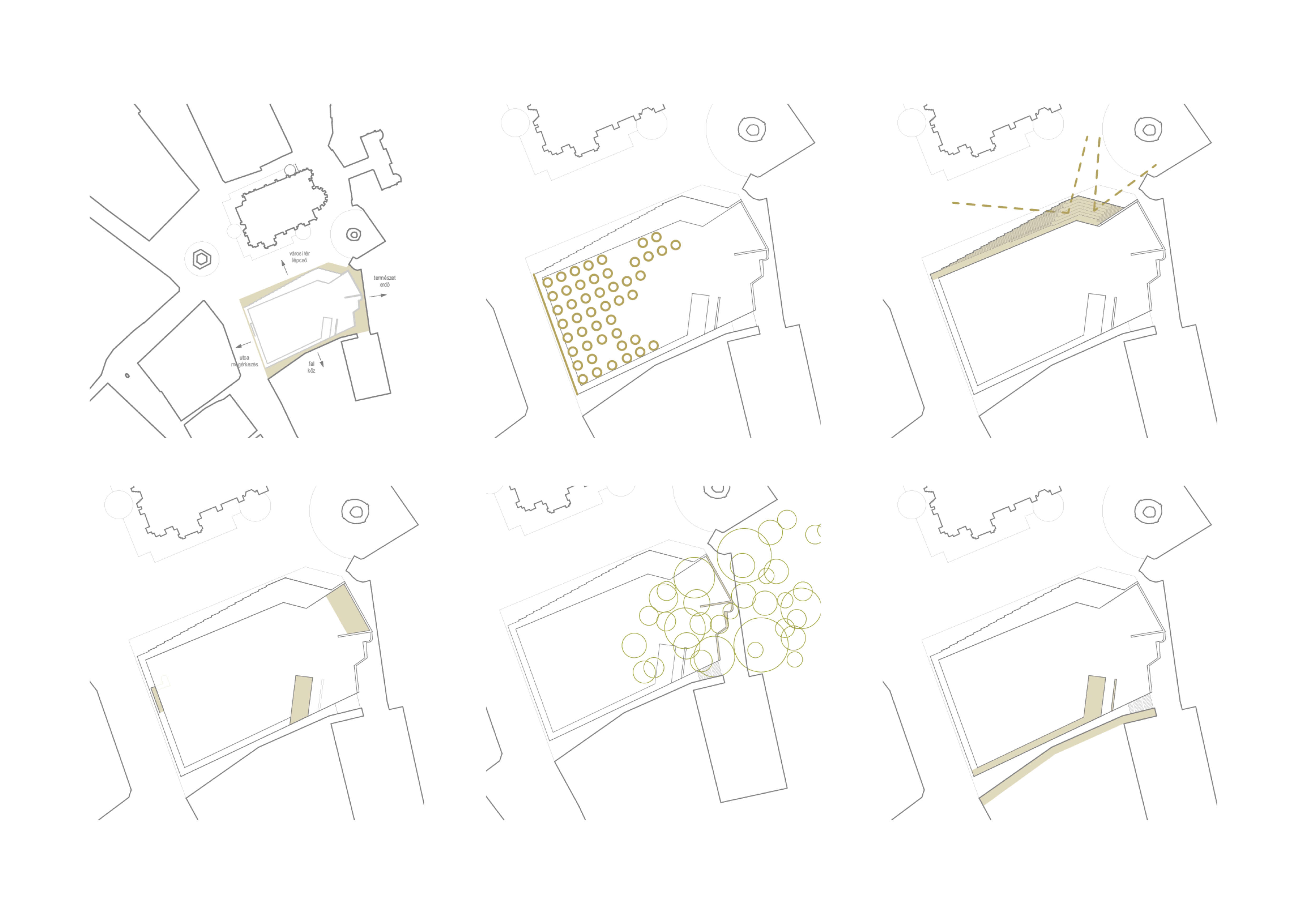
The spatial wall of the apple wall grid, using the constantly changing properties of the vegetation, evokes the building layers of the past with an uncertain line. The shaded green area, which can be freely used by both locals and tourists, forms a calm island in the densely built-up area, where, in addition to rest and relaxation, events of various sizes can take place.
The limestone framework formed at the border of the green mass, widening in some places, includes the functional units. Our basic goal is not to compete with the historic environment, but to be subordinate to it, the catalyst of the area. The strict geometric design of the park is dissolved, the frame breaks up towards the natural environment of the Buda mountain side, integrating the existing forest vegetation.
