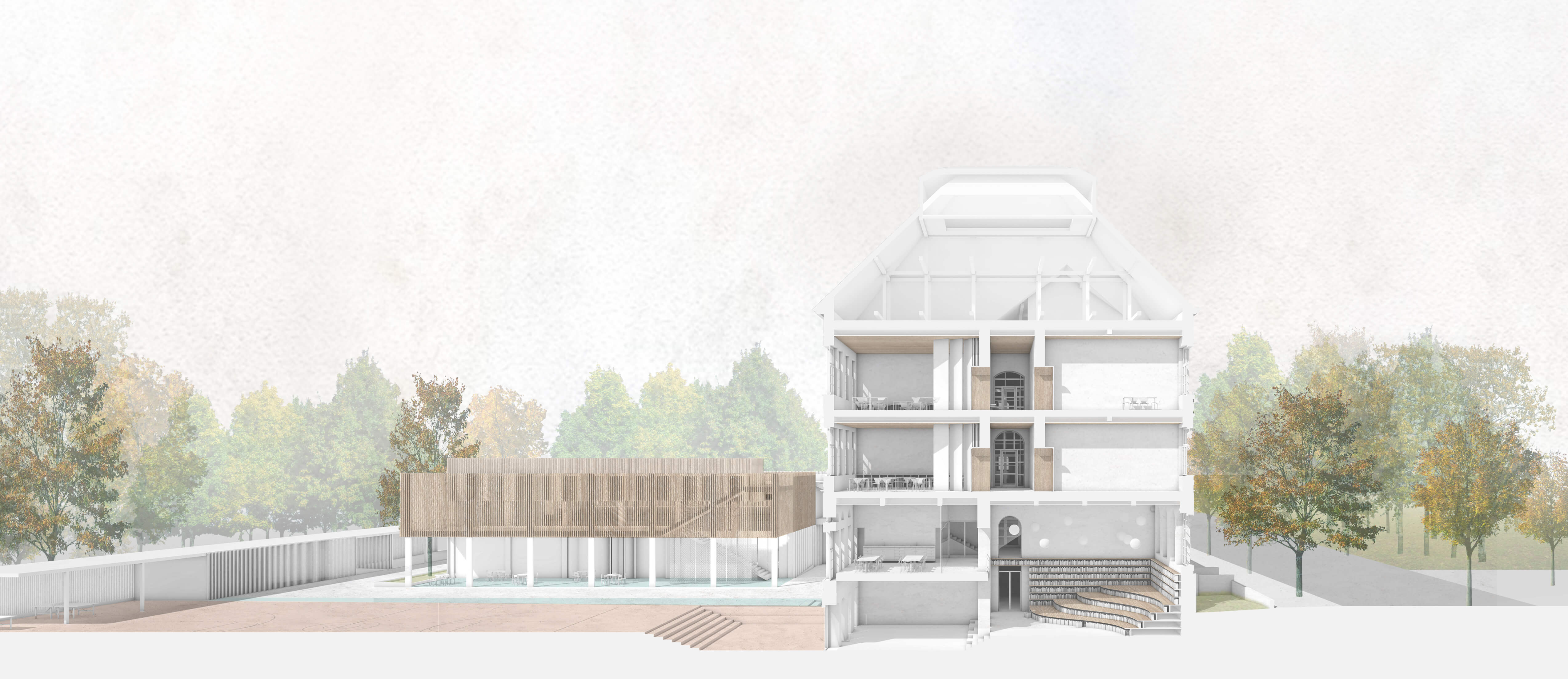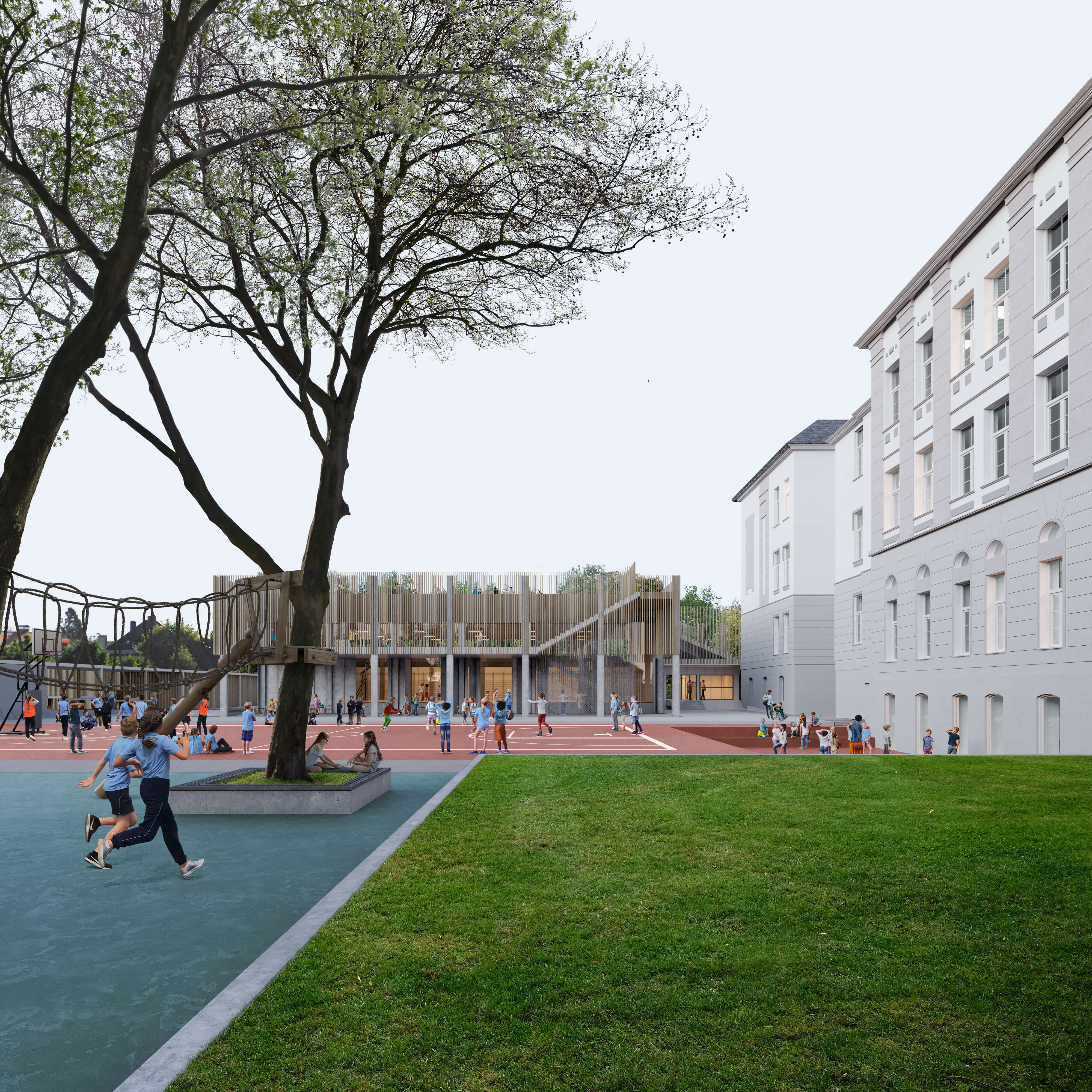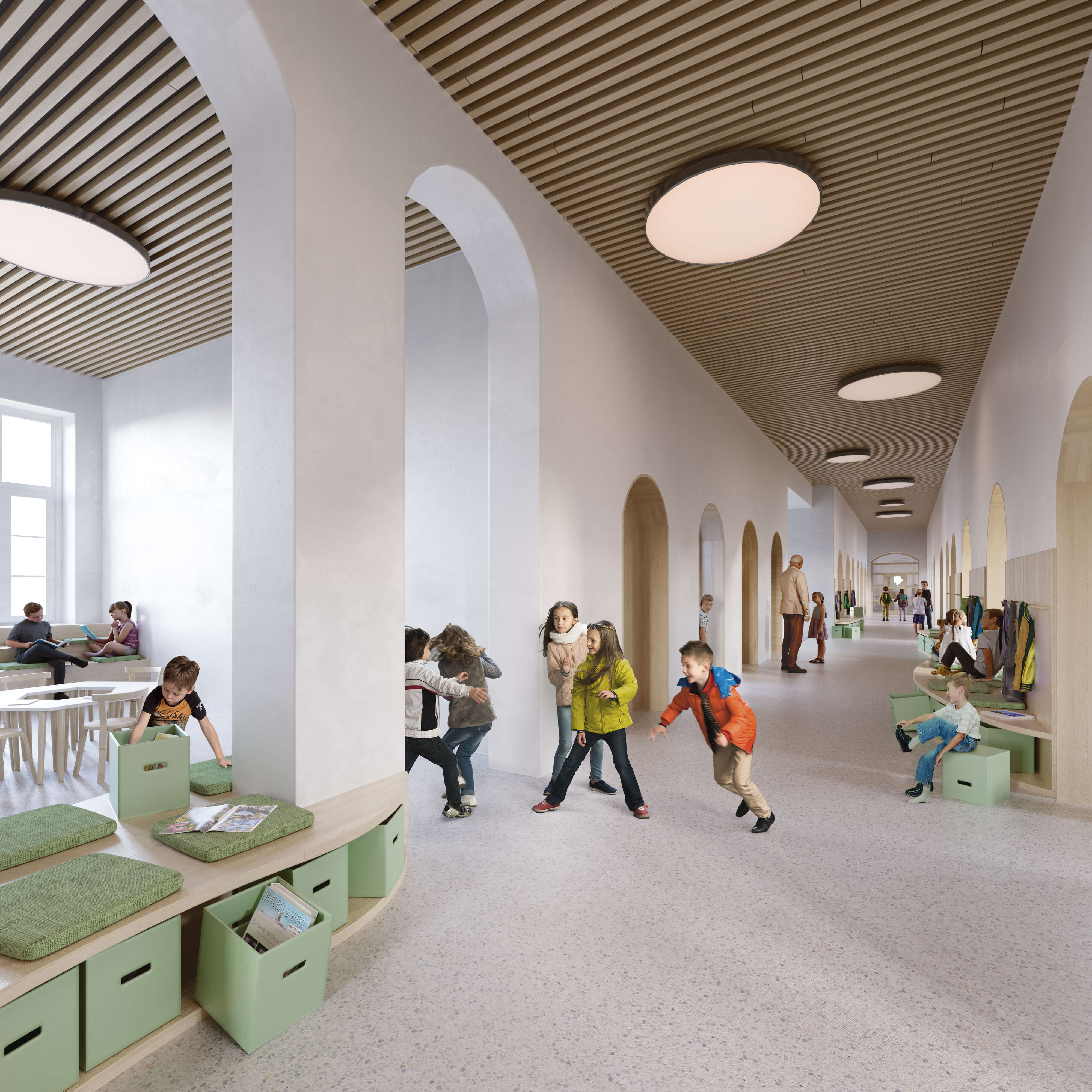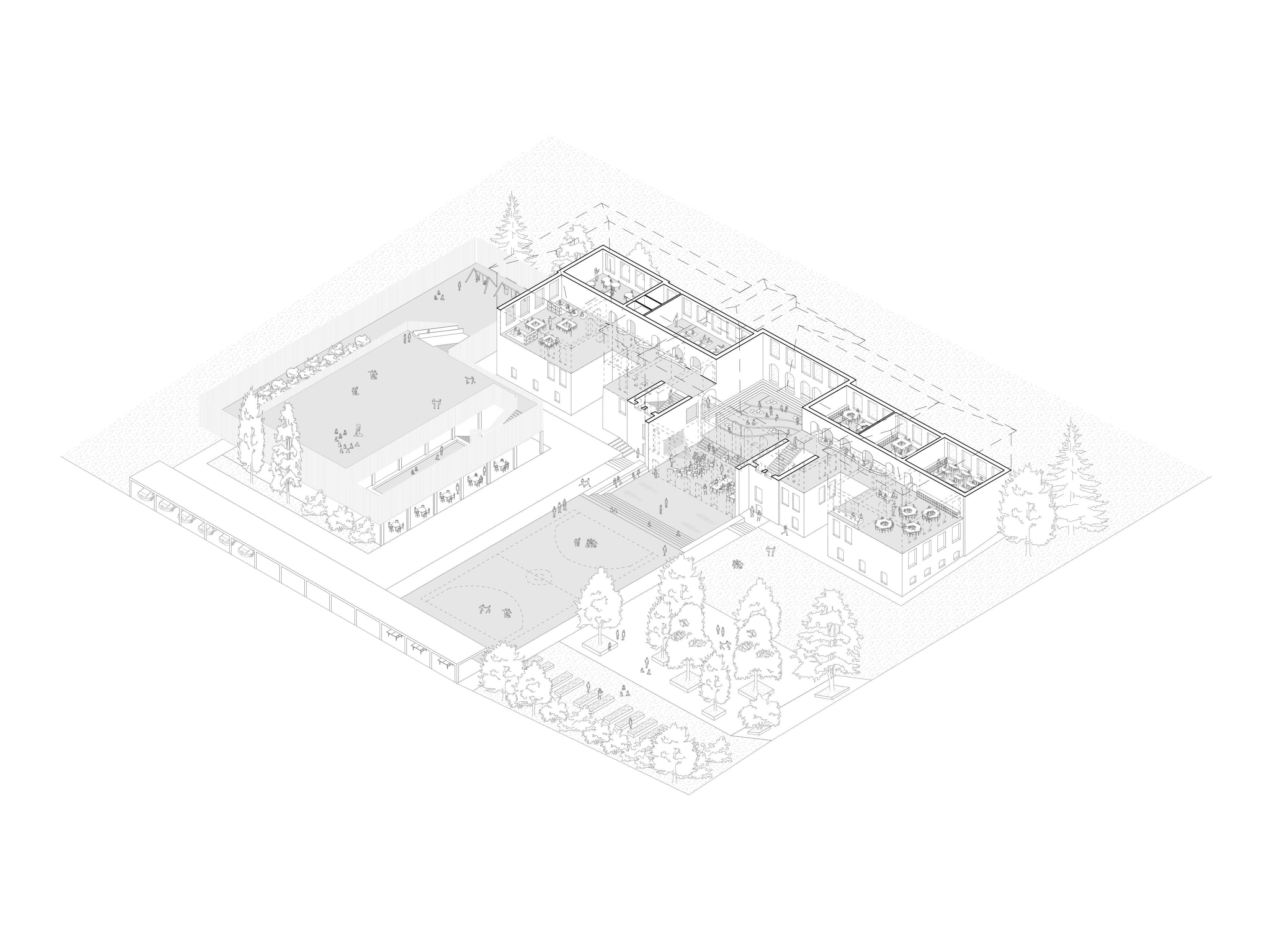In line with the changes that began in the second half of the last century, in addition to formal educational spaces – “classical” classrooms, lecturers, laboratories – informal education spaces are not completely replacing but complementing the new / rebuilt educational buildings. These are the areas that strengthen the role of communication, teamwork, inspiration and relaxation. These include spaces for group and individual learning and creation, relaxation, waiting, eating, and conversation, which are often housed in the “intermediate spaces” surrounding traditional, enclosed educational spaces in the spaces of corridors, lobbies, halls, sometimes by widening them.
The school, built at the beginning of the twentieth century, with its well-preserved, well-proportioned, richly detailed Art Nouveau facades, interiors and large courtyard, represents a clear value. Our interventions aim to create a contemporary educational building by strengthening its role in the community , while preserving the building’s original character, atmosphere and details.
And the soft boundaries defined by Jan Gehl for these aspects also increase the freedom and flexibility of classical educational spaces – classrooms – through greater freedom of space.

According to the school-city analogy , a corridor can be interpreted as a street, a public space. The formation of bays and corners creates a variety of spatial situations, which are divided into landscape spatial elements that return to the building several times. The space usage of the elements is not predefined, although their position is fixed but their use is flexible , it is multifunctional.


It is motivating for a student to see what is going on around them at school. Getting to know you can pique your interest, open up your perspective to opportunities. The transparency required for this can be achieved by creating transparent surfaces between corridors and rooms, and by relocating certain activities to common areas in the corridor.

Resolving spatial boundaries is achieved by designating less informal learning zones, which is an essential element of the space requirements of the alternative teaching method.
A transition space will be created instead of a sharp boundary between the corridor and the rooms. The connecting spaces give an insight into the adjacent rooms, they provide an opportunity for meetings, greetings and farewells, but they can even be defined as a kind of group introduction and exhibition space. It is important to educate the sphere so that the children not only perceive the world as a picture in 2D, but also have as many 3D spatial experiences as possible by visually connecting the levels.
At the top of the Gymnasium is the private garden of the kindergarten. The elevated yard separates you from the school yard users , creating your own independent world. The area can be locked so preschoolers can play safely. The central center of the lower courtyard was created as a continuation of the school hall . The communal spaces here “flow out” of the building in the central lane of the courtyard. The lowered agora connects to the flexibly adaptable space of the hall, and then the space steps up to the sports field on the record. The lowered agora is suitable for outdoor events, creating a spectator area with its staircase system.
