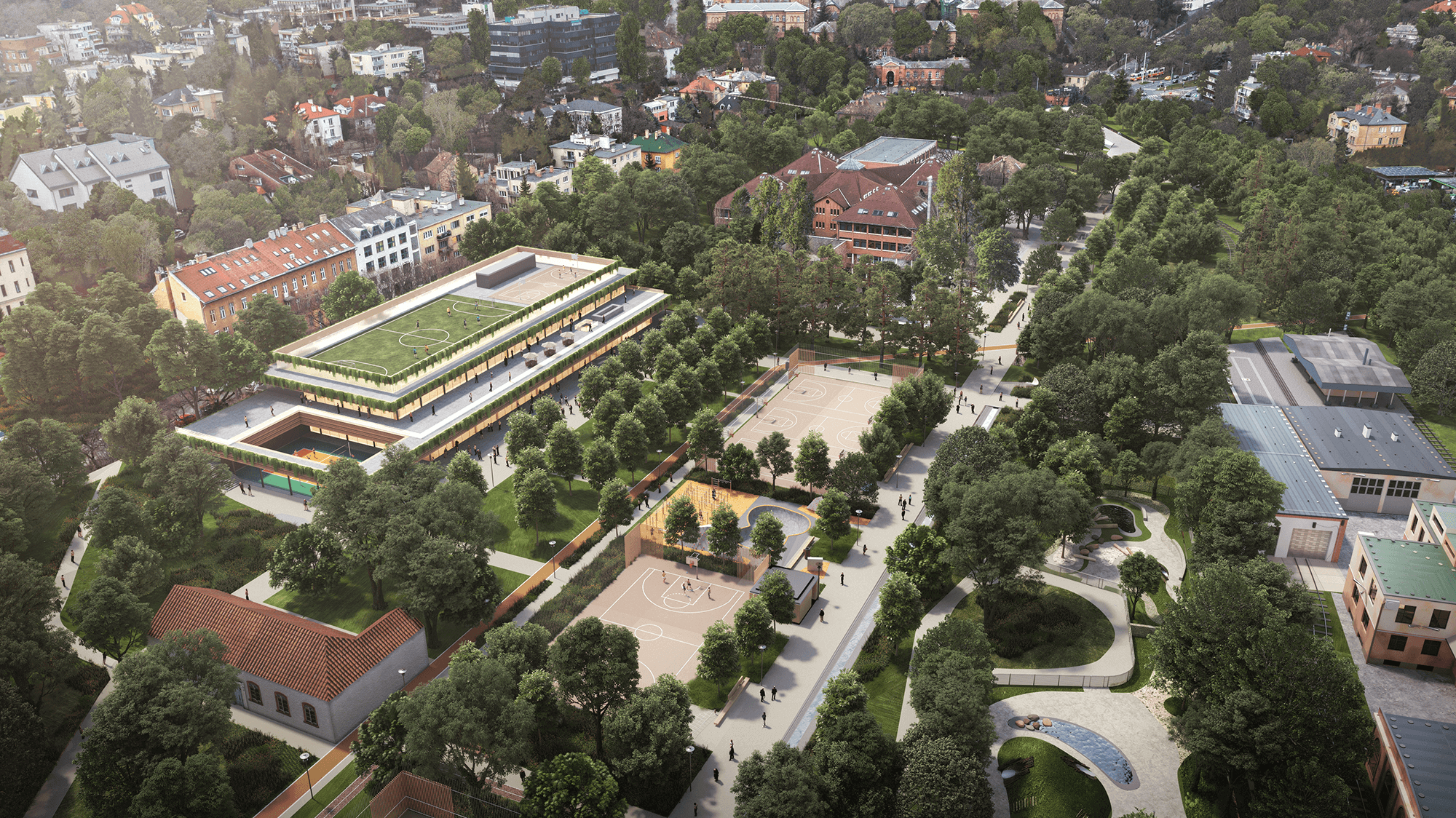Városmajor is Buda’s oldest public park of historical importance, which is currently undeservedly overloaded by built elements and functions unrelated to the park. When formulating the architectural concept of our competition design, our primary consideration is the linking, connection to the park. This determines the mass formation, use of materials, and detailing of our buildings and pavilions.
The form of the sports hall was shaped by three aspects. On the one hand, it is decisive to fit the geometric conditions and topography of the landscape, on the other hand, the connection to the elements of the park – to the built environment, roads and other tracks –, and thirdly, that the building is as organic as possible form a part of its environment, its borders should not be a barrier, rather they should help the environment, the opening in the direction of the park, and a smooth connection.
The functions of the Városmajor with a smaller floor area have been handled in a uniform way: they fit into the park with their neutral design. We feel it is important for the park to have a unified image, not to burden it with elements that are different from each other in character, but which, however, should mark the new phase of the park’s history with a common language. Pavilions work based on a simple formula. There is a minimal closed server area under a floating roof.
