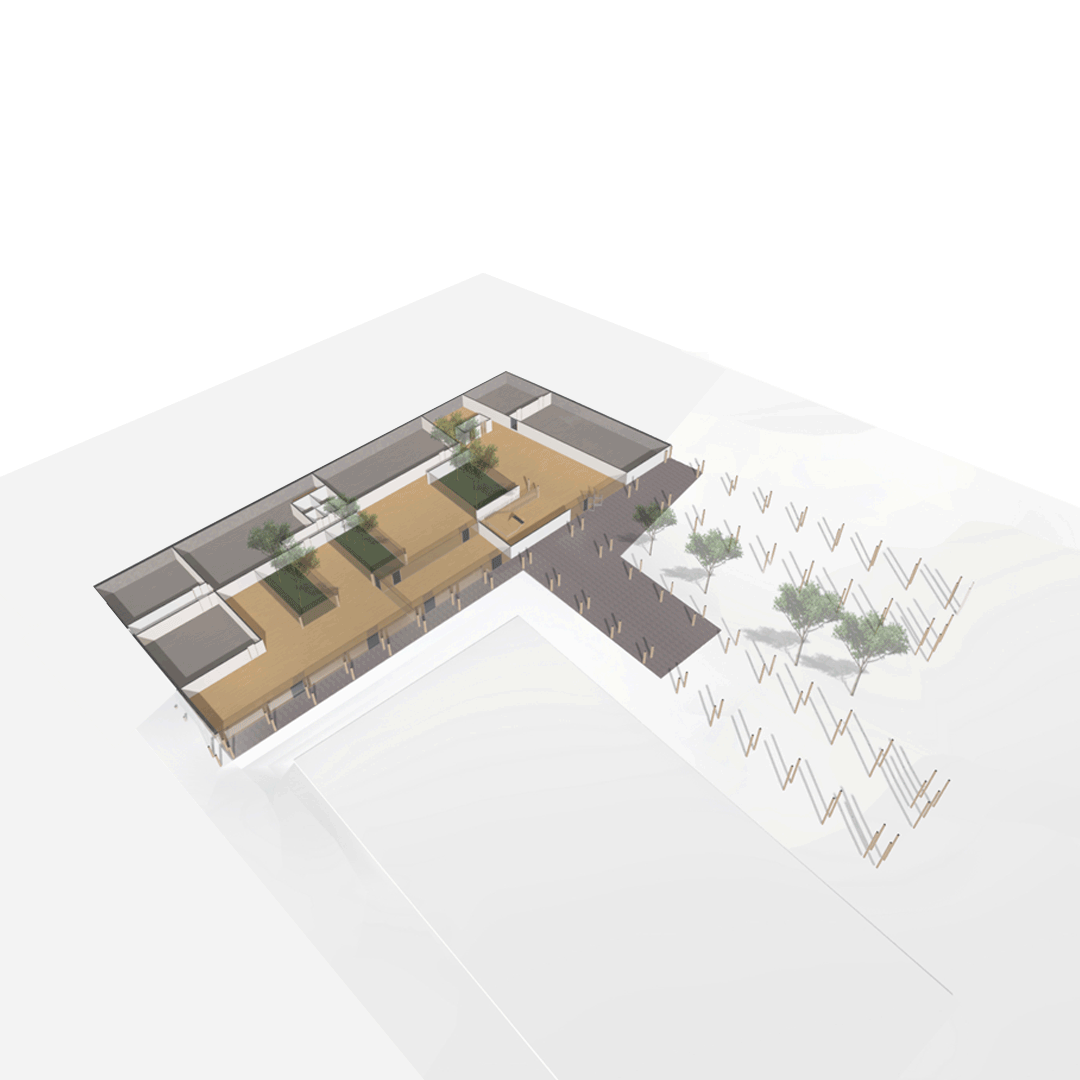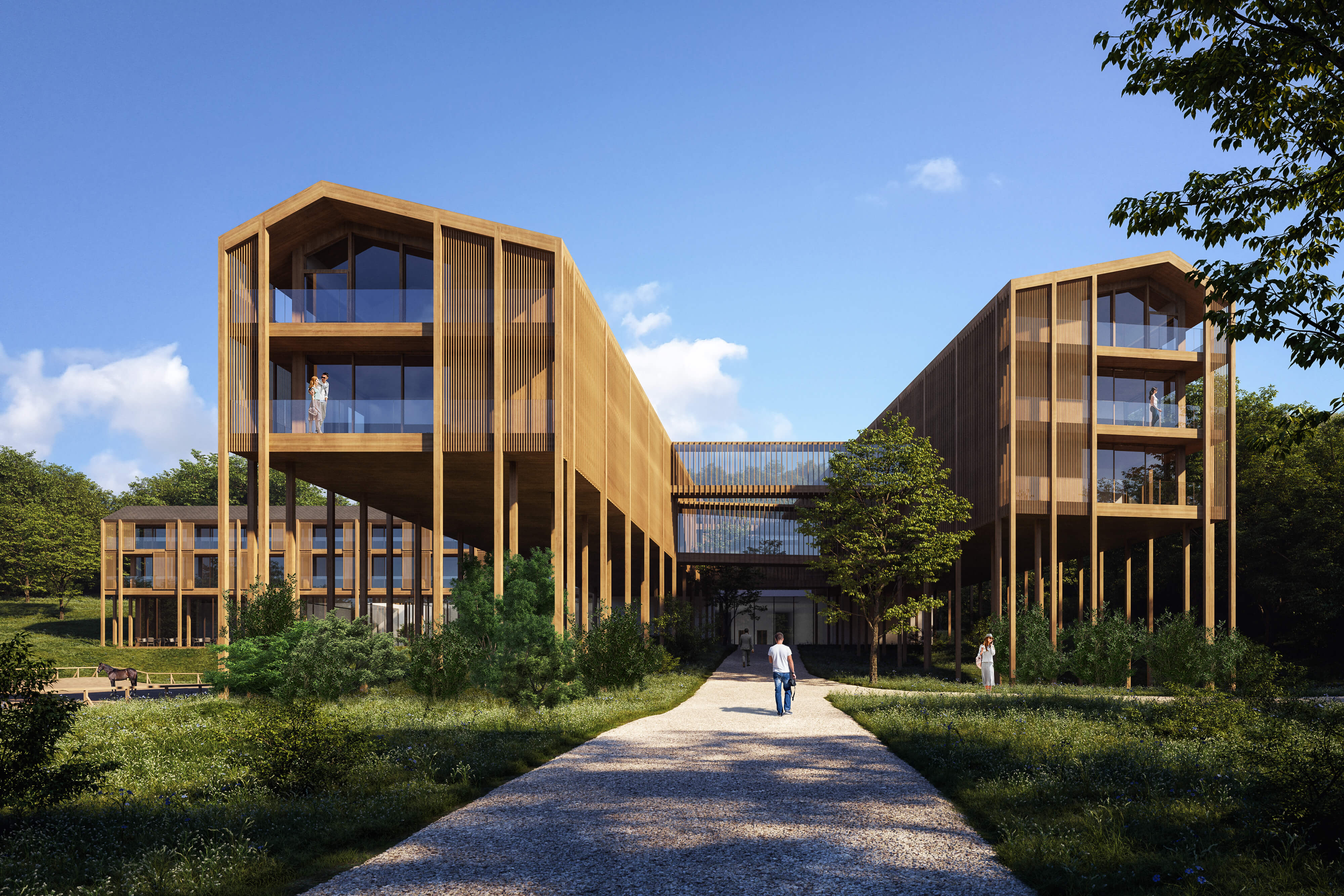The connection with nature, the use of local materials and the existing riding arena determines the design of the planned Transylvanian hotel. Compared to the surrounding buildings, the size of the hotel would look disproportionate without dividing it, but by splitting the mass above ground in two, it fits into the fabric of buildings of the area. The functions connecting to arrival are on the ground floor, such as the public spaces and the operational units of the hotel. Part of the public access areas have been placed near the glass walls looking to the riding arena, the rest have been arranged around atriums, while the service units are at the back of the ground floor, hidden by the sloping terrain. The rooms are on the upper floors.

The two building parts are connected by bridges, their elevations follow the terrain. There is no ground floor along the length of the riding arena. Here the building masses stand on pillars; this design creates a discreet rear wall for the riding arena while not defining a barrier between the riders and the lake by the building.
