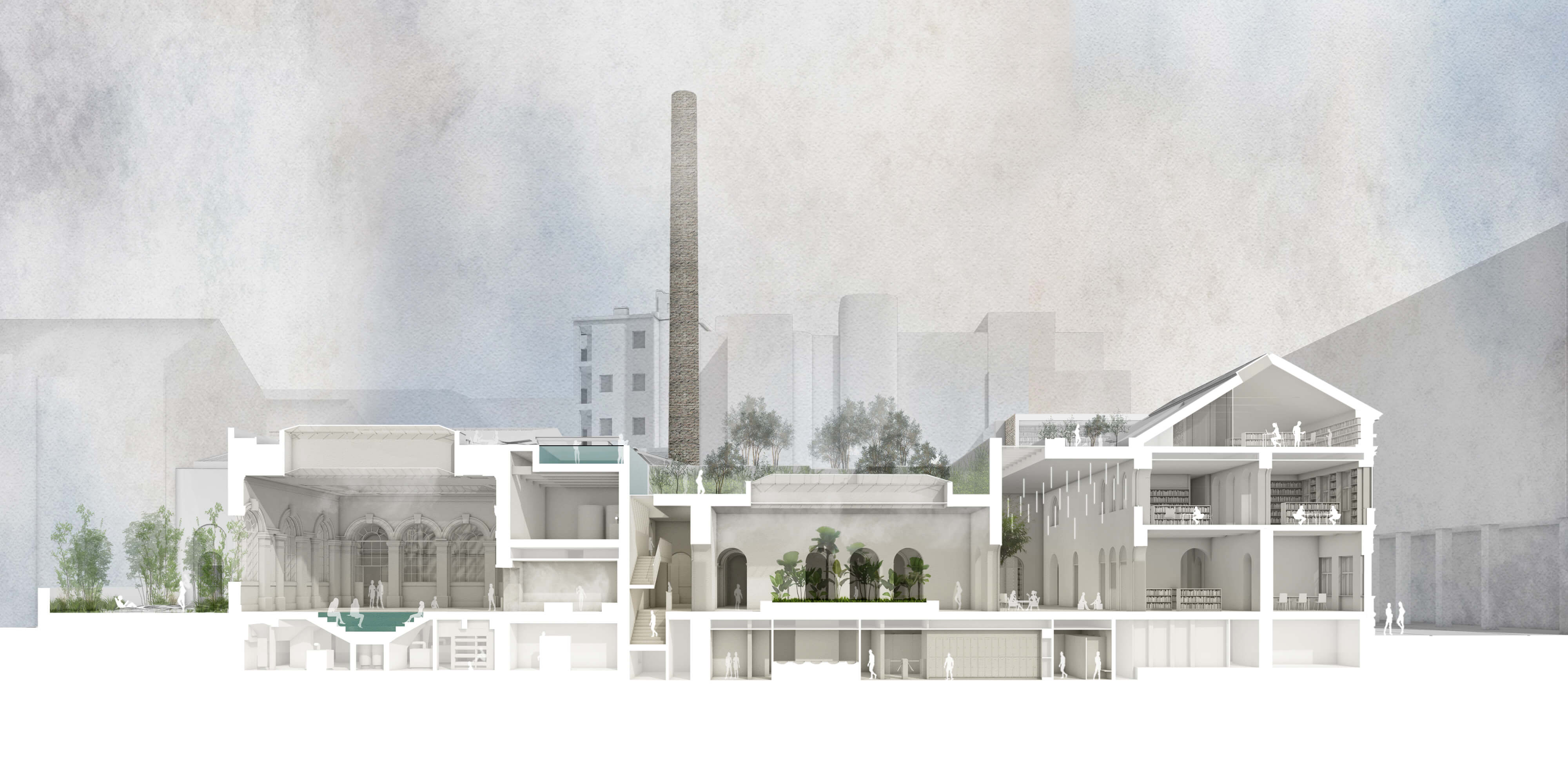One of the foundations of the Grössling Spa revitalization program is the flourishing of community functions. As a defining part of the program, the traditional bath function is complemented and reinforced with a different cultural meaning by the appearance of the library. It is unique that within one building, both are present, so not only we aimed creating a good spa and a good library, we were looking for the two functions to be able to strengthen each other, the building and the neighborhood. We believe that for the city, different institutions can work best if they can also have an intensive relationship with the outside spaces. In our proposal the presence of each function in a building is imagined as an intertwined, living and intense relationship. Through a passage created as a continuation of the outer public space, the boundaries of the spa and library are blurred. The millennial traditions and values of the functions combine to create a colourful and exciting community space. Its design is a restoration of the most valuable 1914 state of the building, and a contemporary reinterpretation, creating a both functionally and historically complex pulsating space. It is an area built into the urban fabric, open to city dwellers, where the past and the present, the spa and the library merge in the Heart of Grössling.
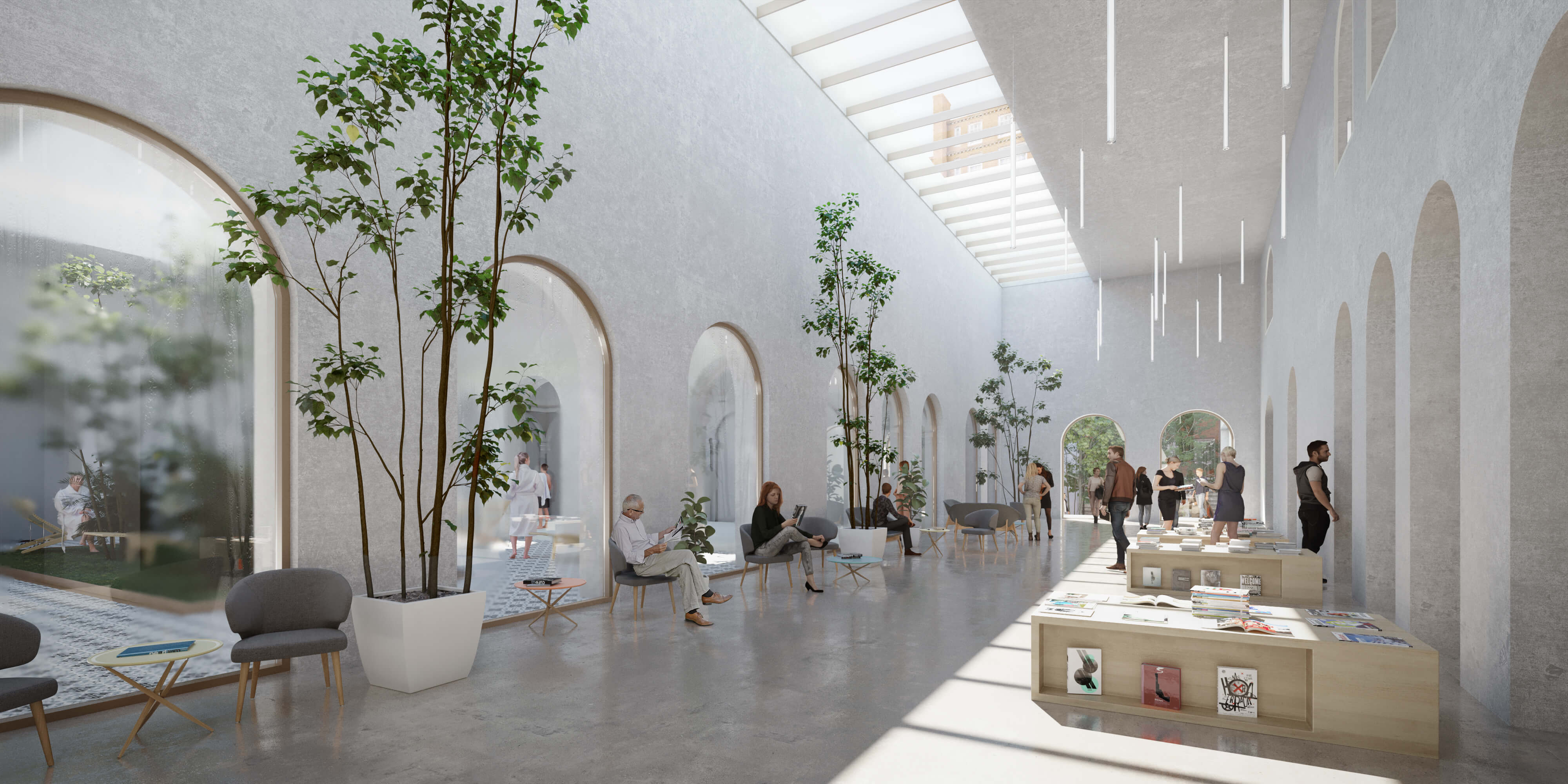
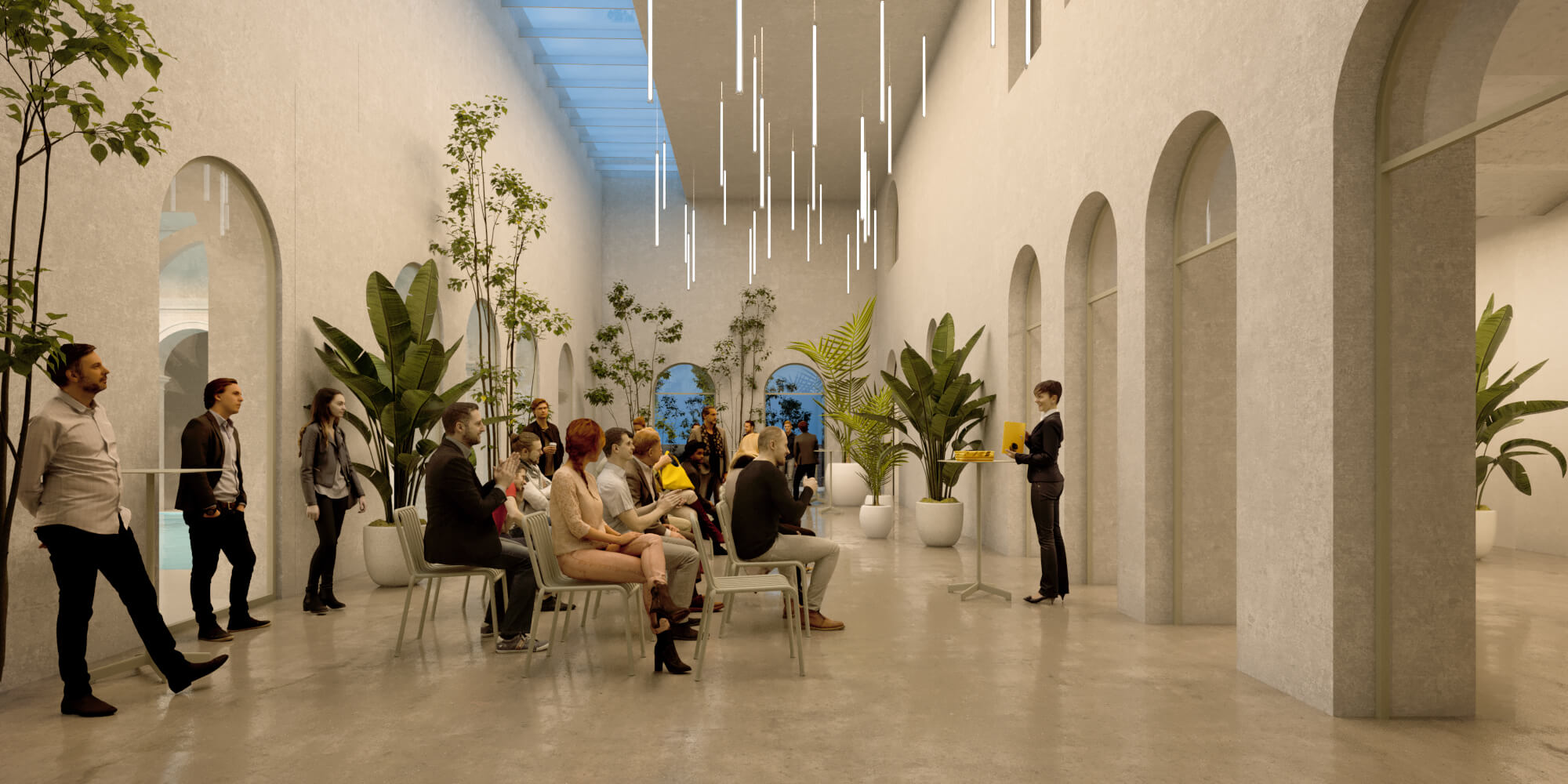
The Grössling building complex has been expanded in the past 125 years. This defined its character and atmosphere. The announcer defined the 1914 state of the building the most valuable, which can be considered the heyday of the bath. Analysing the plans of the buildings it is evident that its spatial and functional structure was the clearest and most logical in that time. We sought to understand and keep these values. Our design follows the original spatial structure of the bath and restores its original values while fulfilling the technical and organisational requirements of a contemporary public bath. The essence of the Grössling Bath lies in the experienced space and the heritage of the past century.
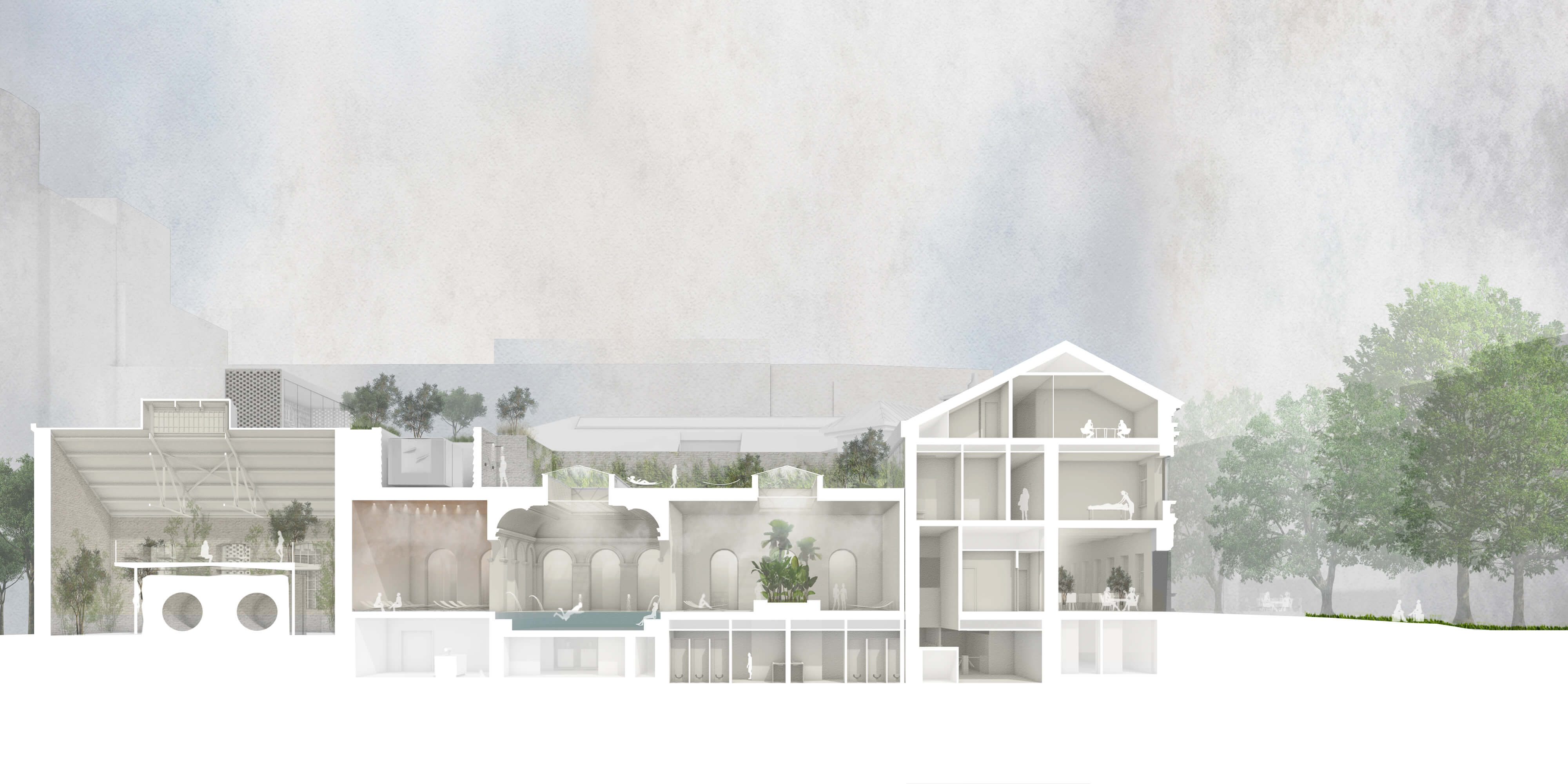
In our architectural practice we believe that – apart from fulfilling needs of the specific functions – the spaces have to serve the surrounding. It is essential to create places that have meaningful connections with the urban life around. The heart of our plan is the new, continuous, transparent public place of the complex connecting the existing green park at Medená street, and the new public culture space opened from Kúpel’ná street. This Passage combines the outside and the inside, the recreational and the cultural characters of the building complex with a covered public space available every day of the year.

The Grössling complex has a long history of additions. Each new era is represented with a new volume and architecture that was relevant in that time. In our proposal, we continue the history of Grössling with new items, additions that are deeply connected to its heritage. These expansions are inspired by the shapes and material use of the most iconic elements of Grössling, the chimney and boiler room.
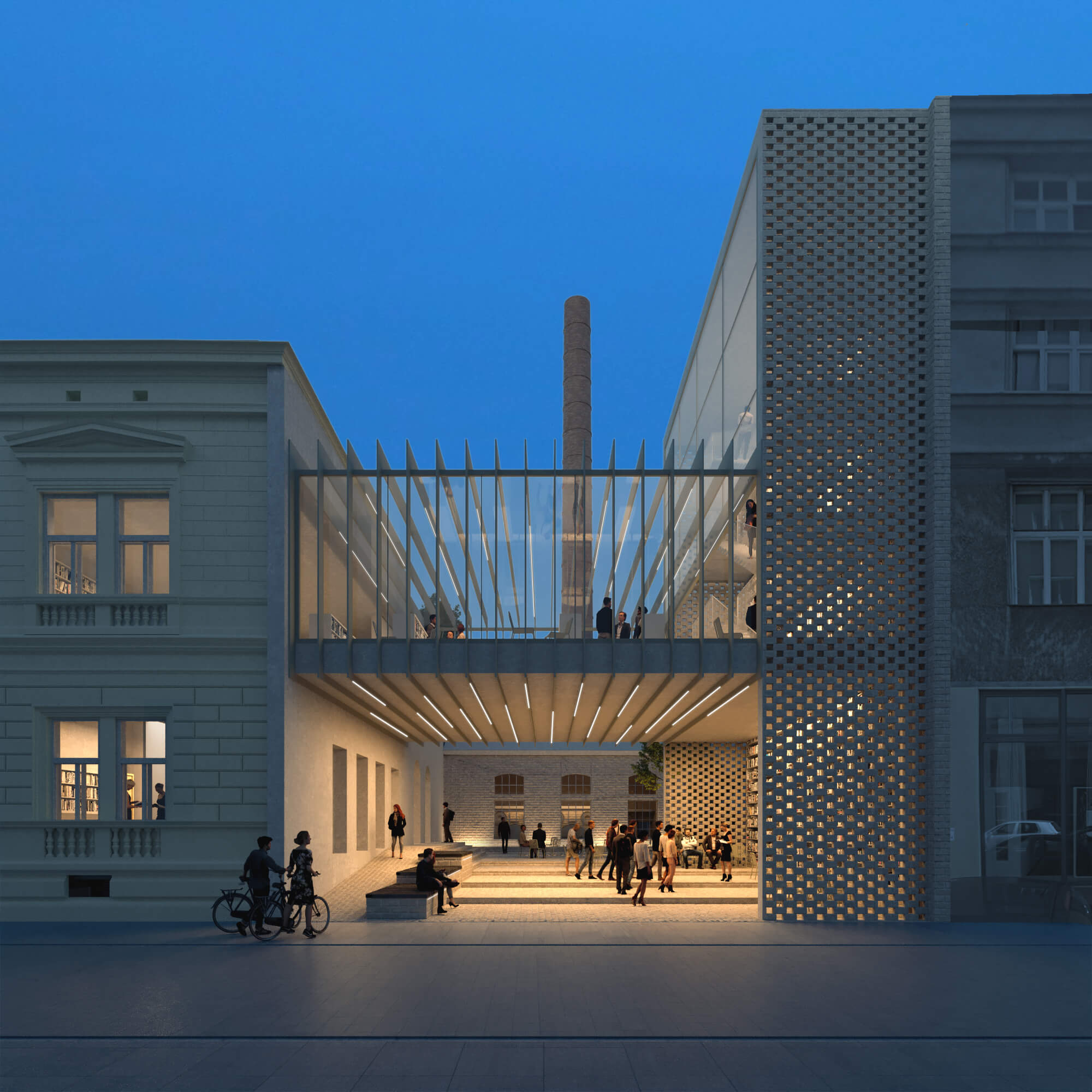
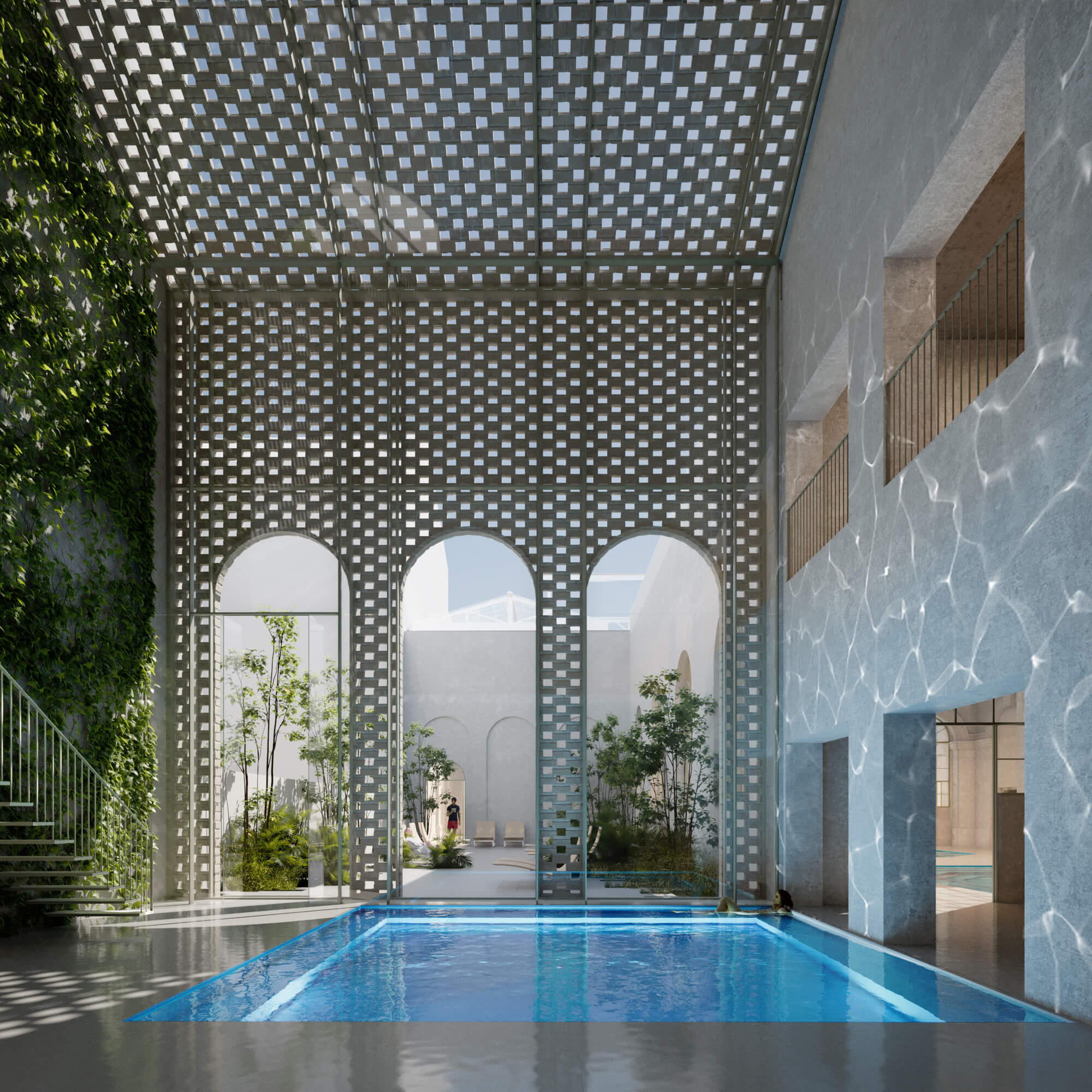
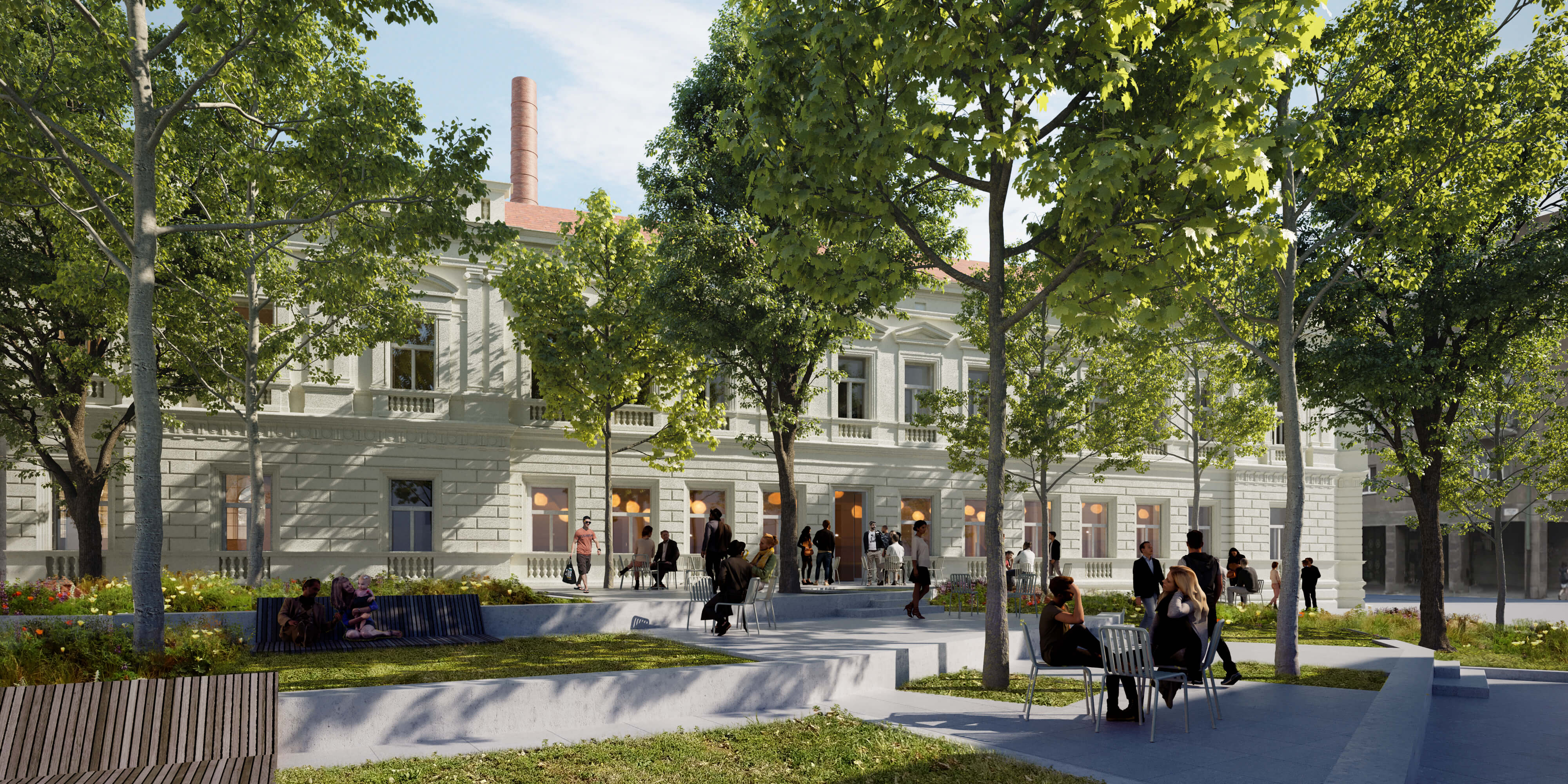
In the design of the bath premises we detemined different level of openness and privacy, various atmospheres, reflecting to the possible usages, and the diverse visitor needs. By renovating the spaces of the swimming and sitting pools, we bring back the sport and social aspects of the bath. Complementing these existing areas we define three new pool zones Restoring the former women’s bath pool a vibrant, open, central area is defined with massage nozzles, bubbling water, where the visitors have a visual connection with the Passage. Ont he roof the outdoor pool, and its overflowing water surface optimises the roof terrace below creating a relaxing urban oasis, with a pleasant microclimate. To increase the inner area of the bath a new extension of the Medena Street wing follows the shape of the building. The calmest pool area can be found here with plenty of inner height below a perforated brick facade and roof. This place is in a close relationship with the adjecent garden among the surrounding walls.
