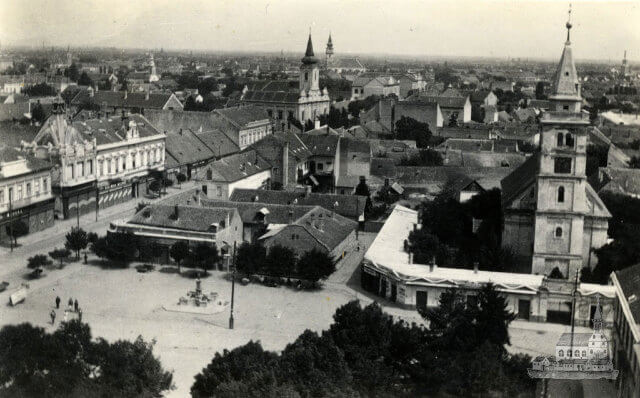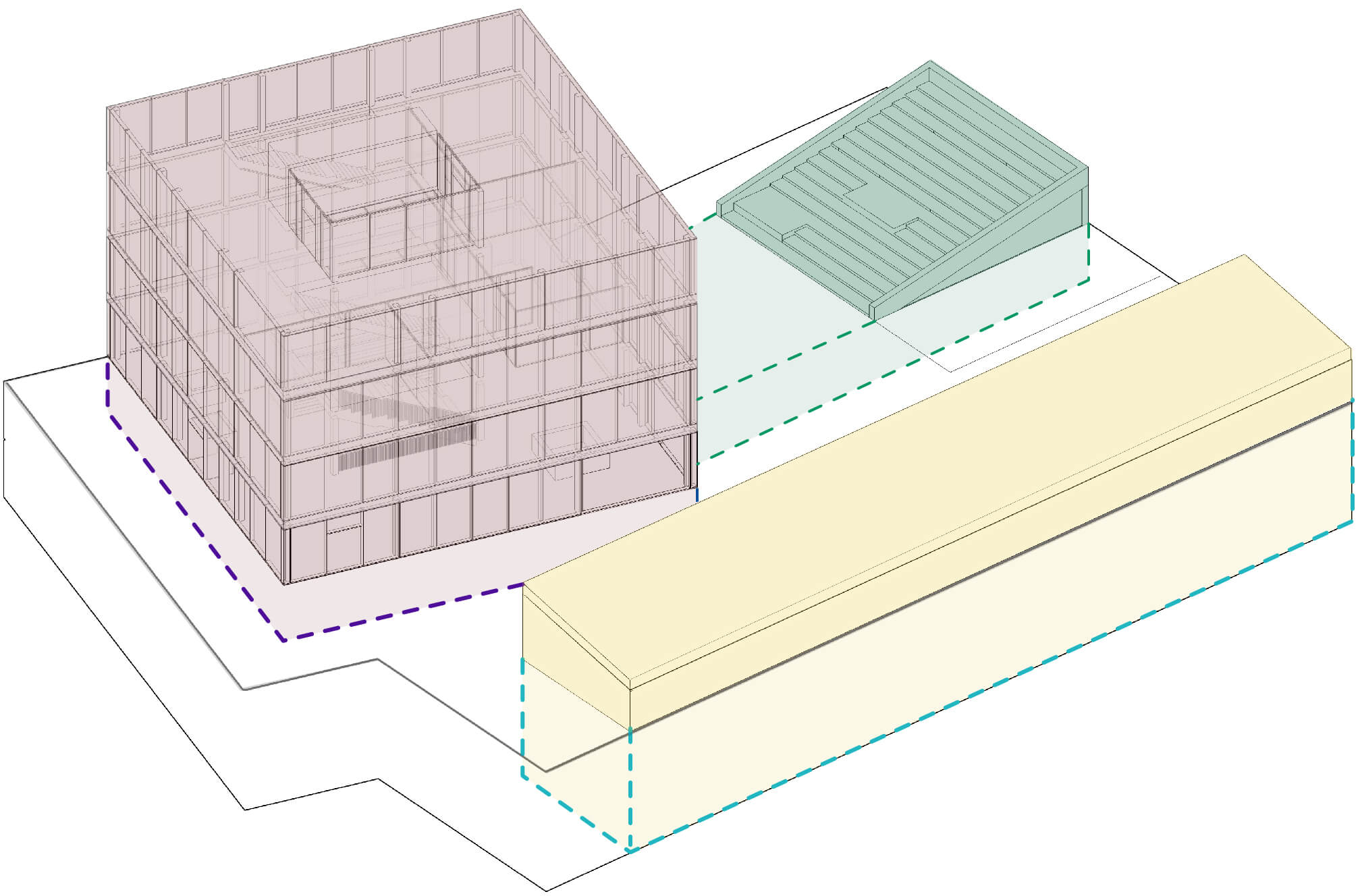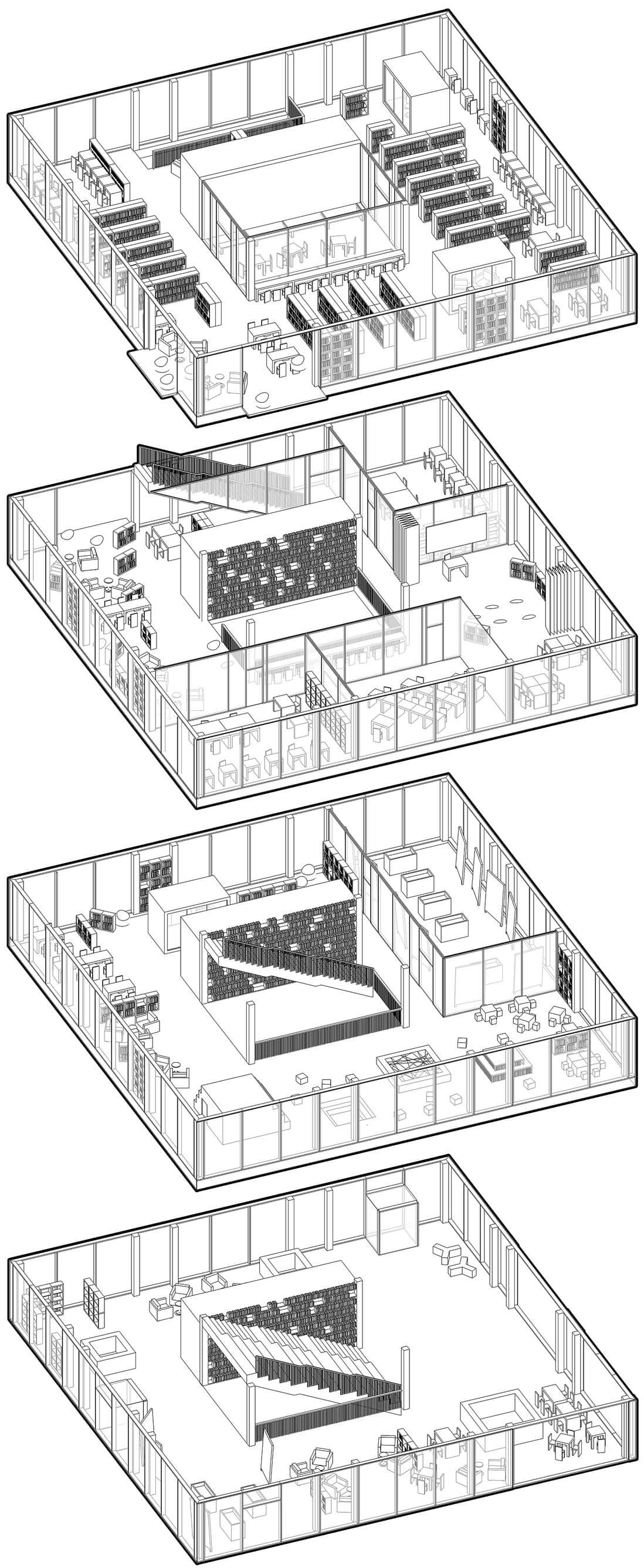The goal of the competition was to design a new town library for Hódmezővásárhely. The site of the design is on the main square of the town, on the south side of Kossuth square, neighbouring the old church. There are essentially two forms of building placement types in the town centre. On one hand, the building development is in unbroken rows, where the façades on the street open with small gates to courtyards; on the other hand, detached buildings are characteristic of the area. We are calculating with two main arrival directions; from the tram stop of Andrássy street, and by the corner of the plot, from Kossuth square or Rapcsák András street. The walls of the church are partly standing; we have aligned the designed building complex along the demolished north wall to restore the more closed off garden of the church, creating a coherent, calm atmosphere.


Functionally, we have created three main units. The most crucial, four-storey part of the building with a square layout is the one that includes most of the public spaces. The mass aligned along the late church wall in the place of the late open market consists of the ground floor plus two storeys underground where the staff rooms are located. The underground storeys also connect the two former units housing the archive and storage rooms.


The main building is a contiguous space without any service functions. Its spaces can be shaped and divided freely, therefore it can meet any unforeseen conditions. The building is gradually more closed off and quiet as we go from the bottom to the top. From the busy, outwardly opening space we go through different zones and rooms to enter to a closed off, immersive space upstairs.
The exterior enveloping structure of the square building is a curtain wall, which is gradually less transparent as we go upwards. It does not permit a view of the outside or the interior, it only lets filtered light through, helping in creating the immersive, closed space on the top floor. A ventilated ceramics façade is built in front of the curtain wall from the first floor, also providing shading. We have placed three larger bay windows in the upwards closing, perforated cladding, opening up to the views of the most beautiful parts of the area.

